

CLICK PHOTOS TO SEE BEFORE IMAGES and ADDITIONAL VIEWS …
This room was updated as a whole home staging project for a home that was on the market and was not selling. Traditional furnishings and accessories were swapped out for more contemporary pieces.
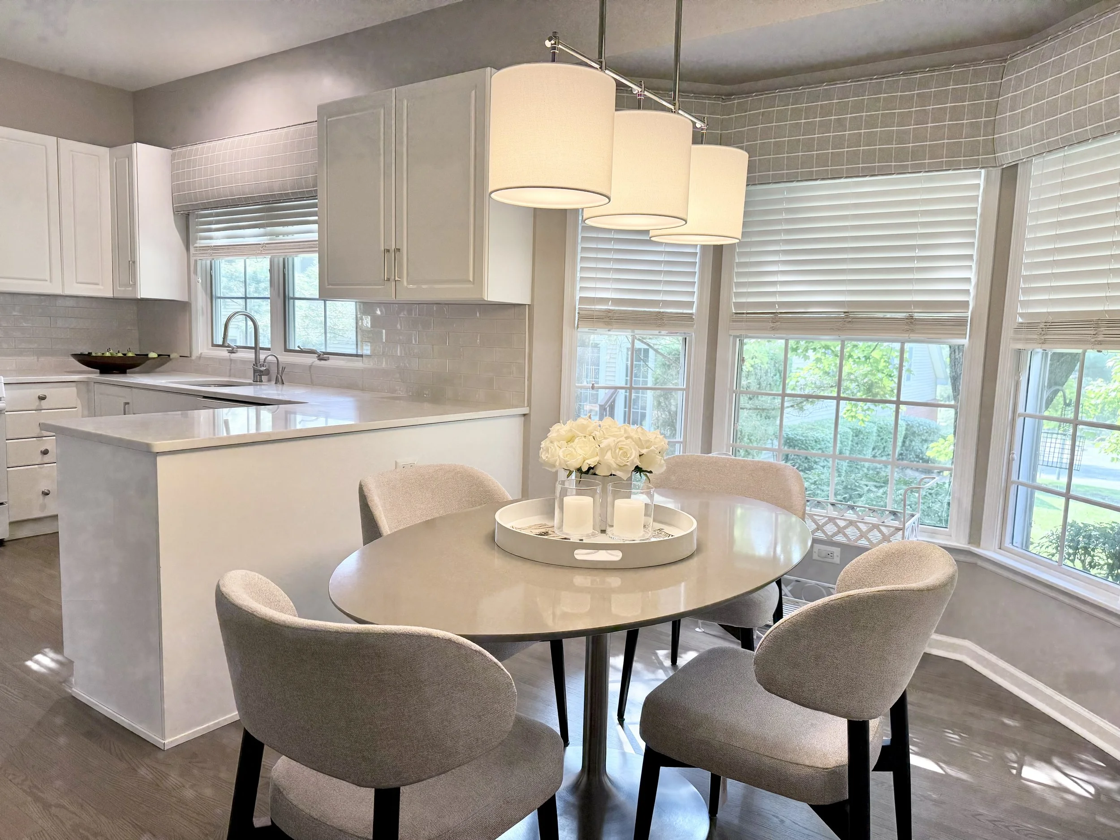
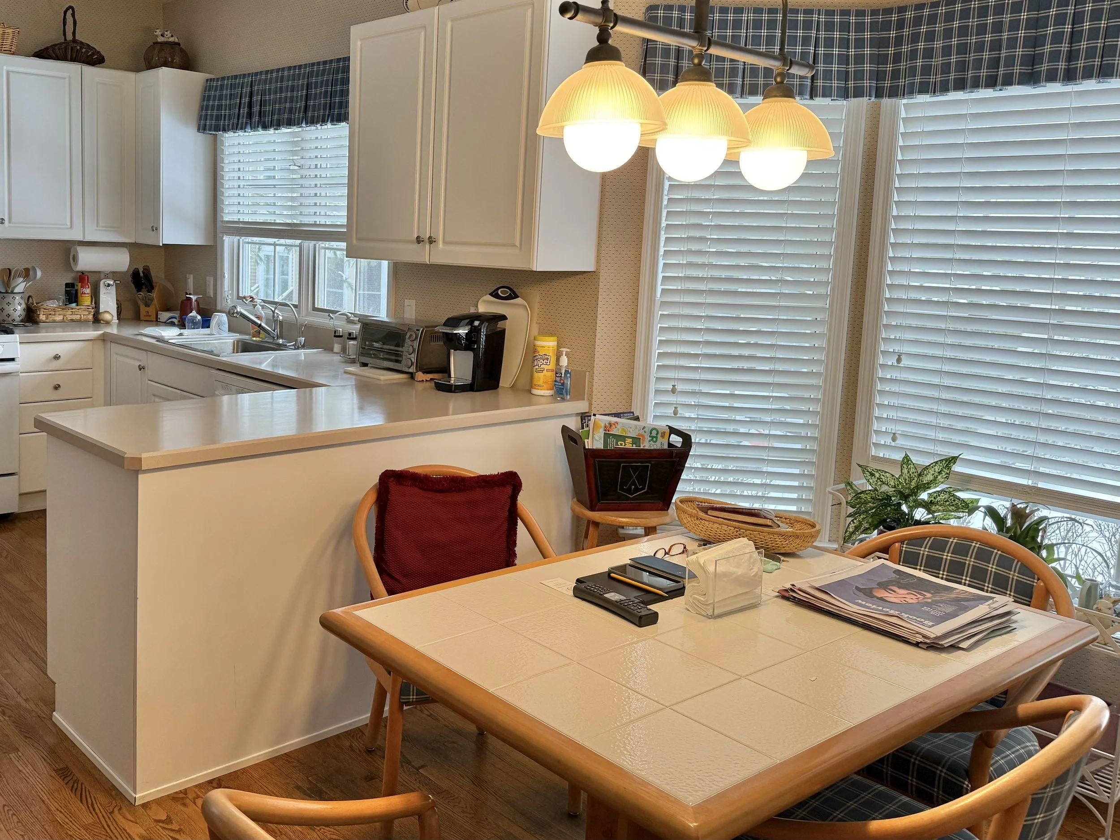
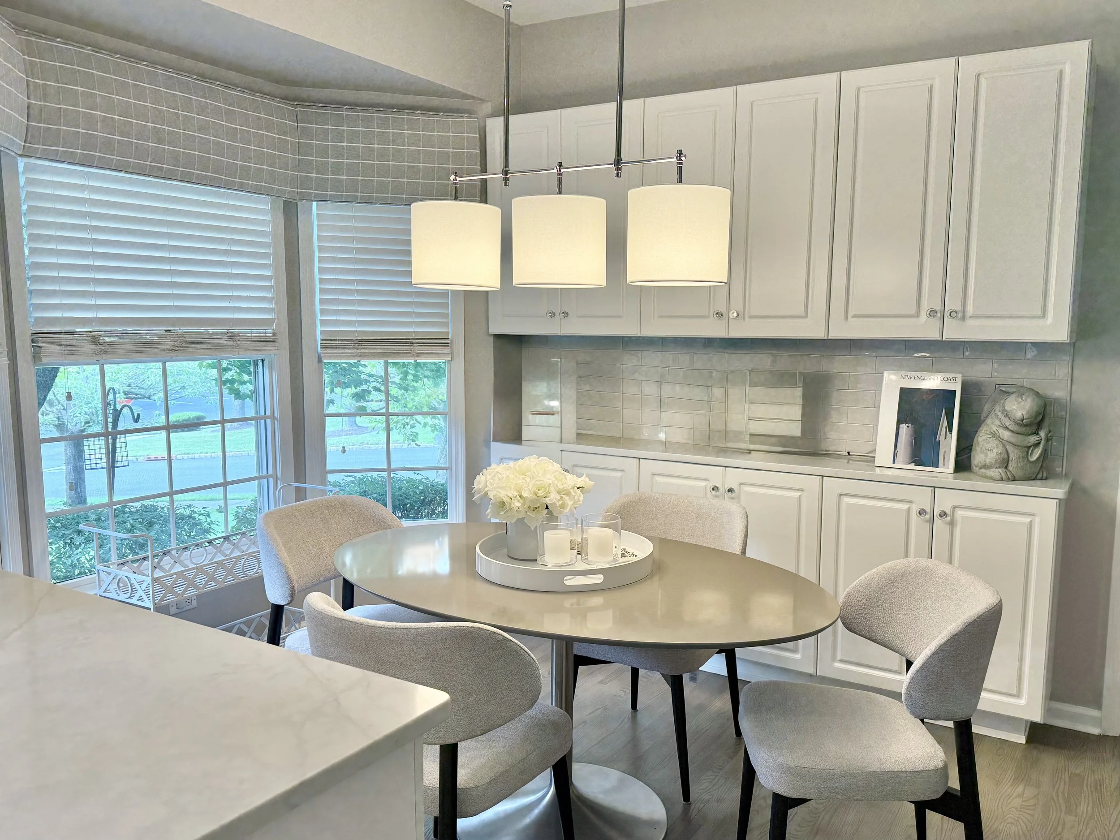
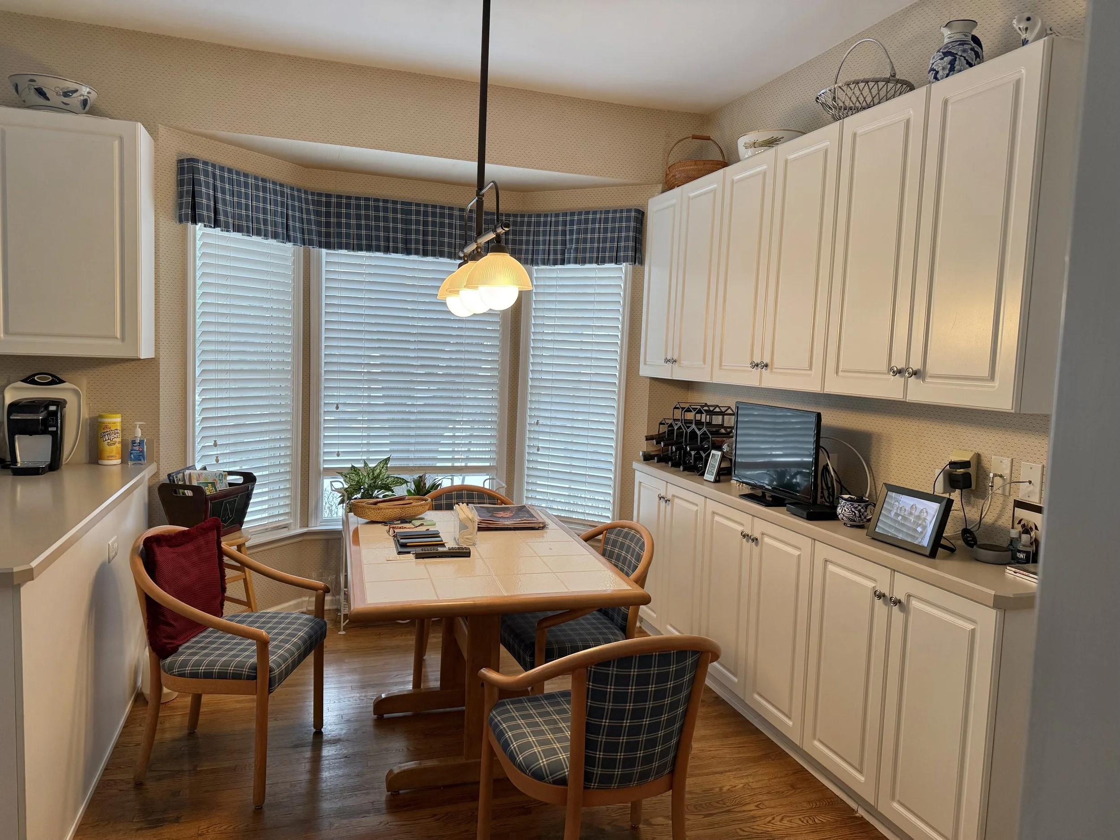
CLICK PHOTOS TO SEE BEFORE IMAGES and ADDITIONAL VIEWS …
This kitchen has been beautifully refreshed with sleek new counters, modern lighting and updated finishes that brighten the entire space.
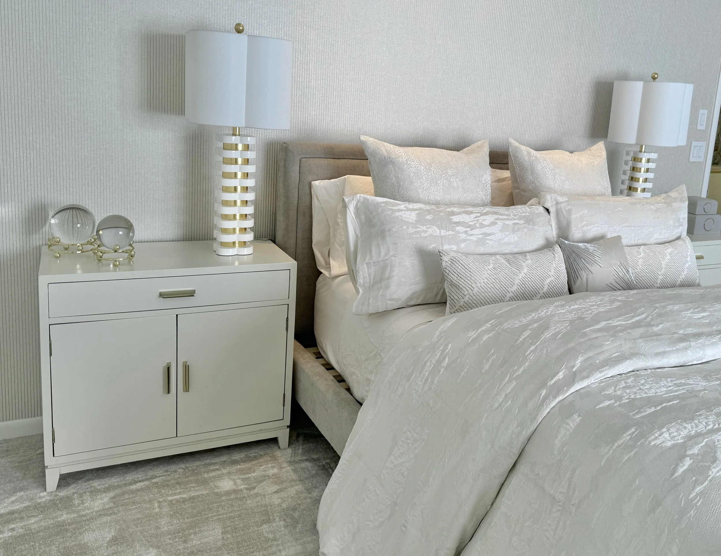
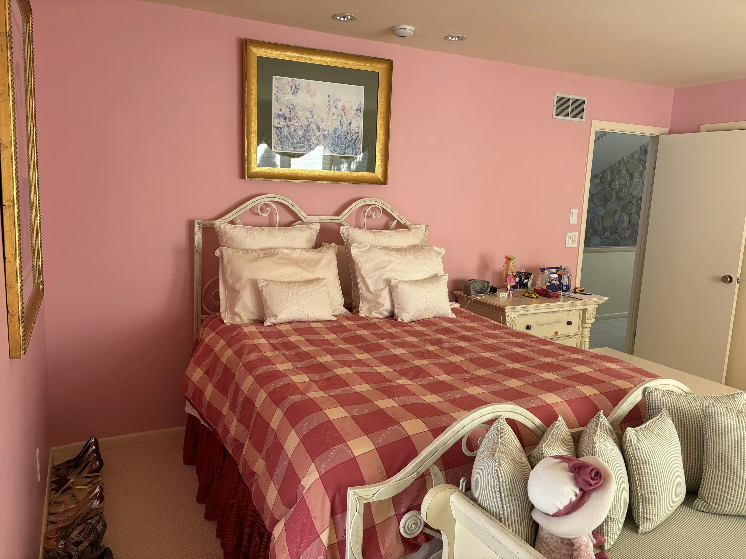
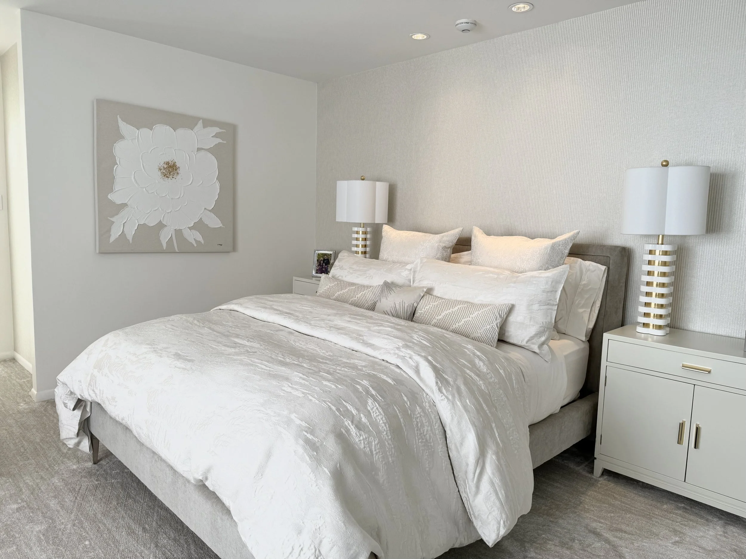
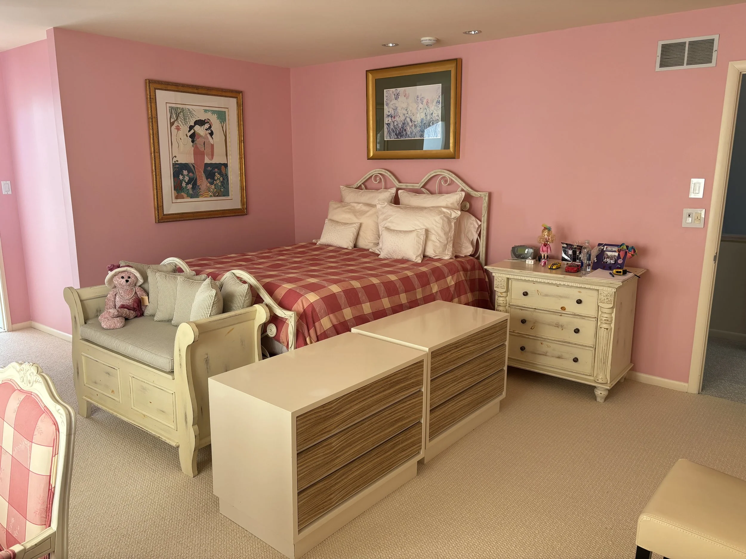
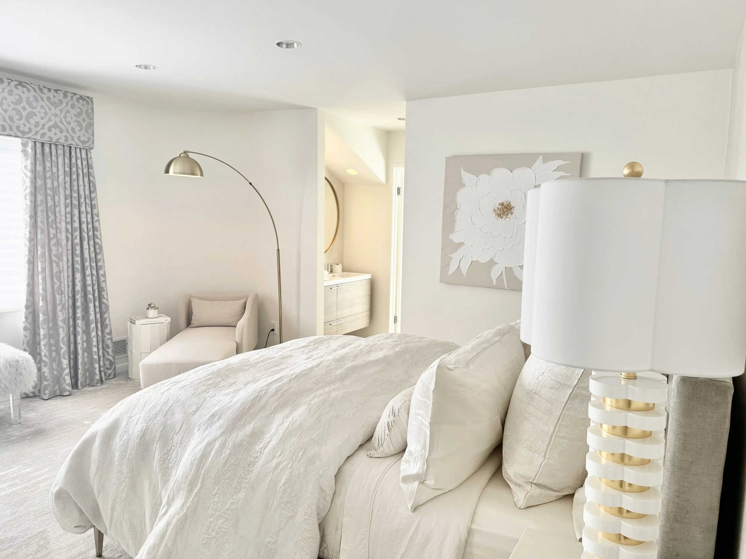

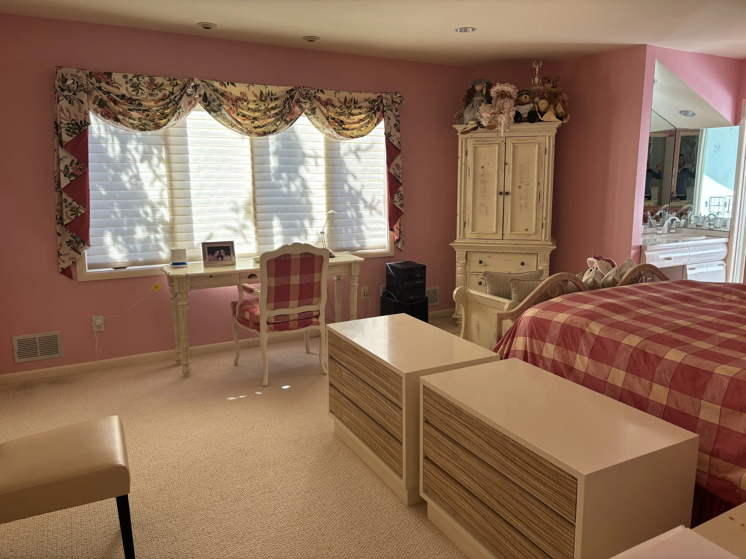
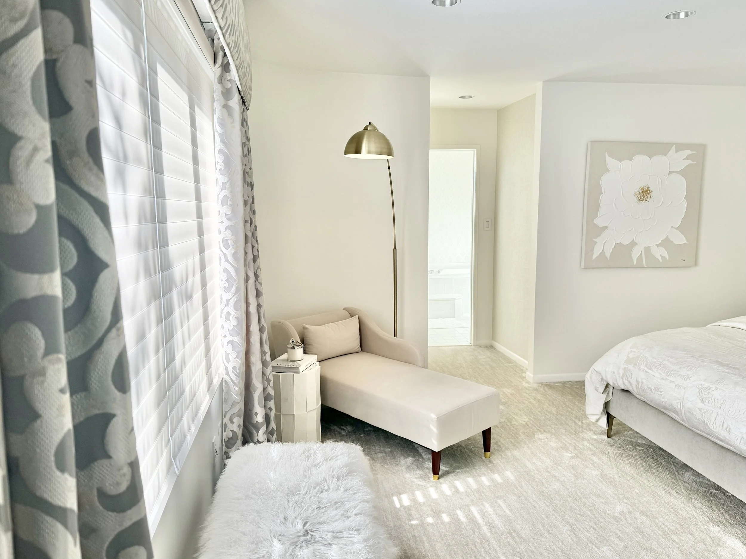
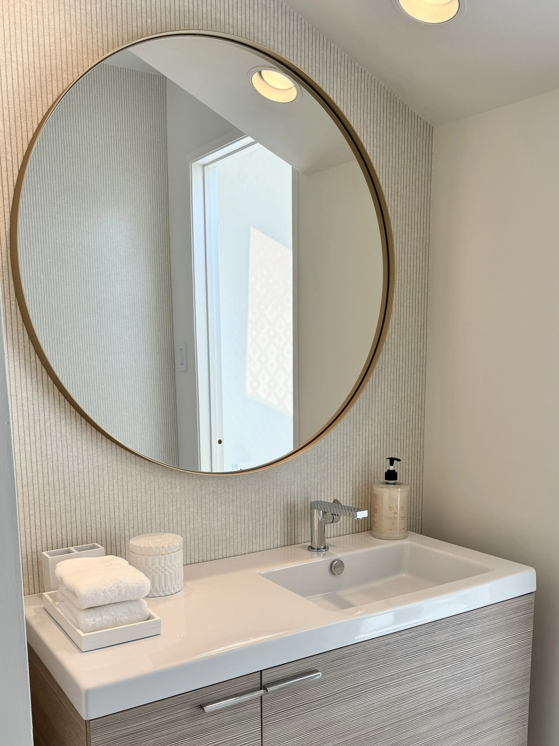
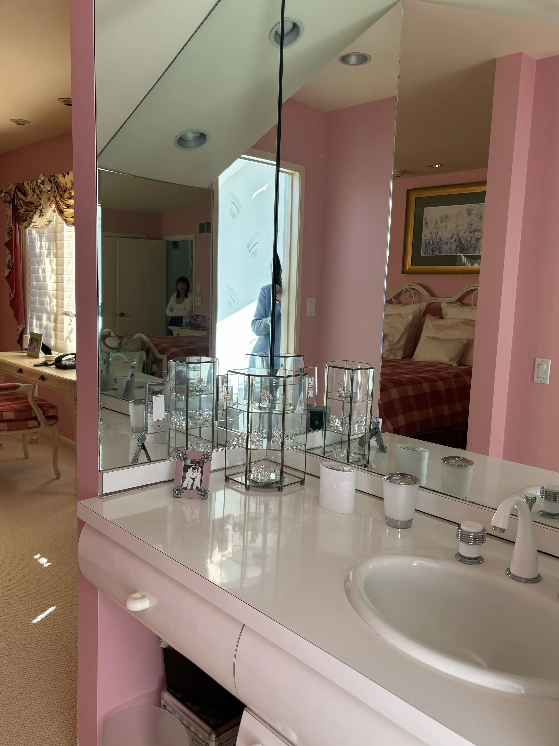
CLICK PHOTOS TO SEE BEFORE IMAGES and ADDITIONAL VIEWS …
A neglected childhood bedroom and vanity area get a full makeover! This new guest room feels calm, modern and sophisticated with layered whites, soft textures and contemporary artwork.
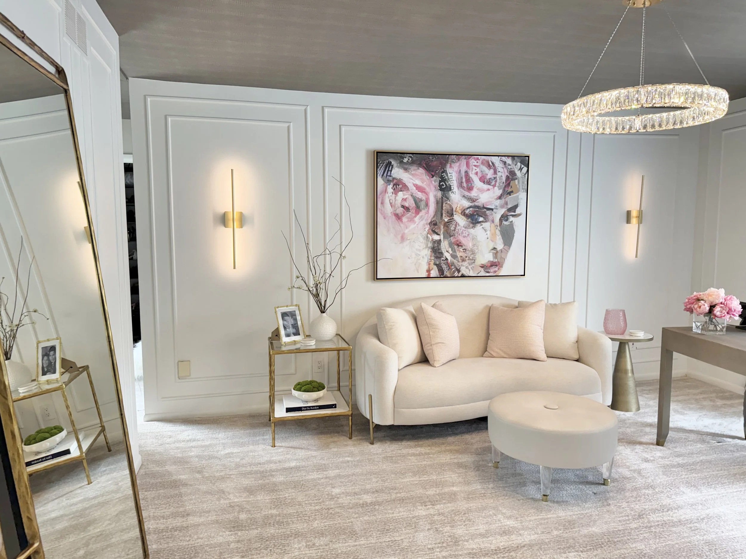
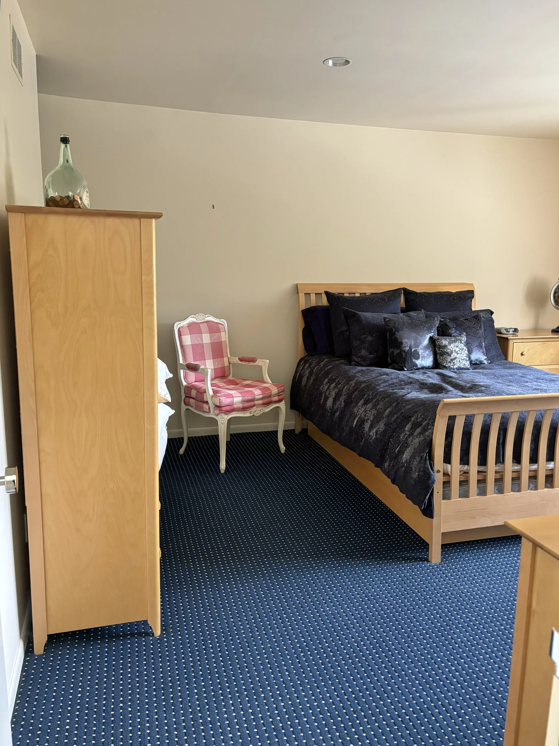
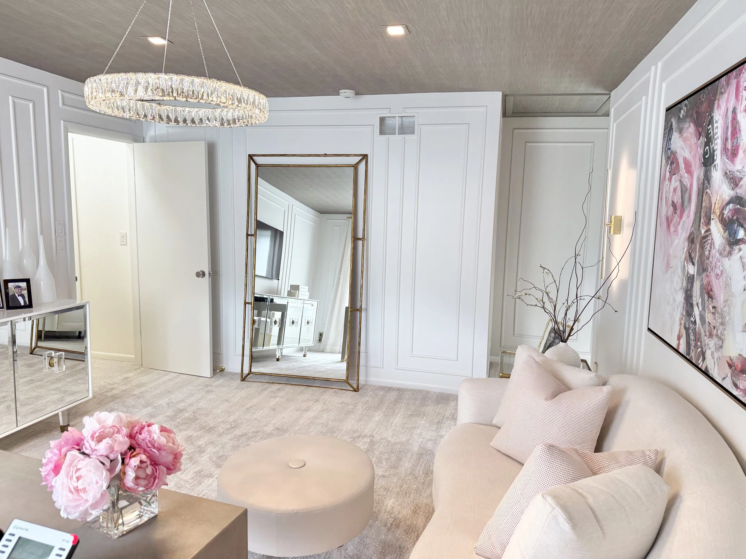
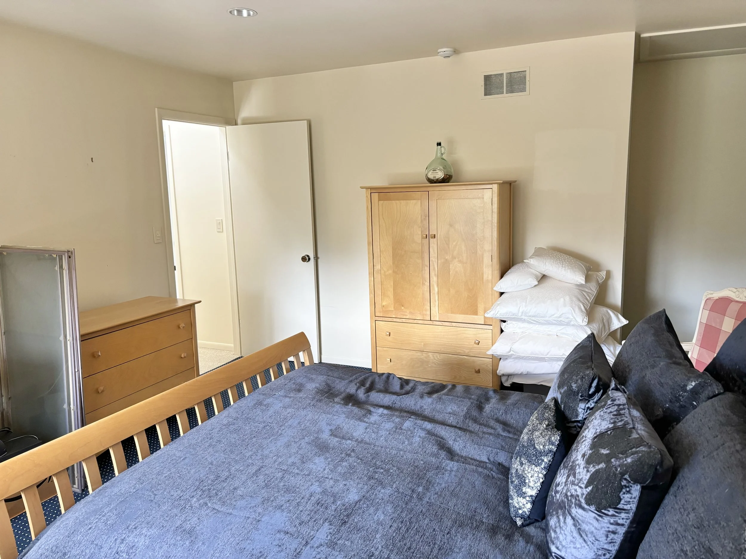
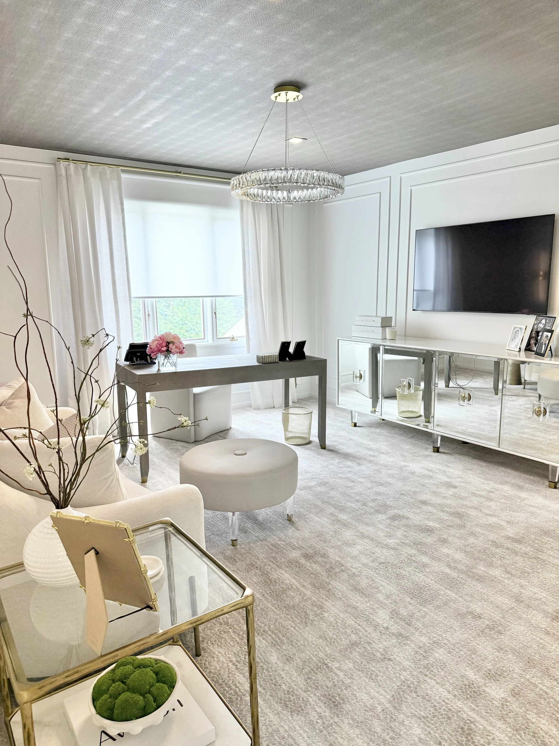
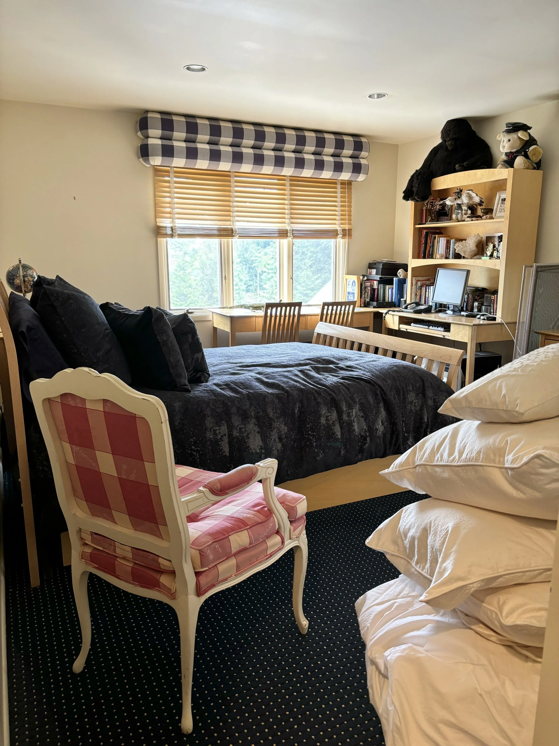
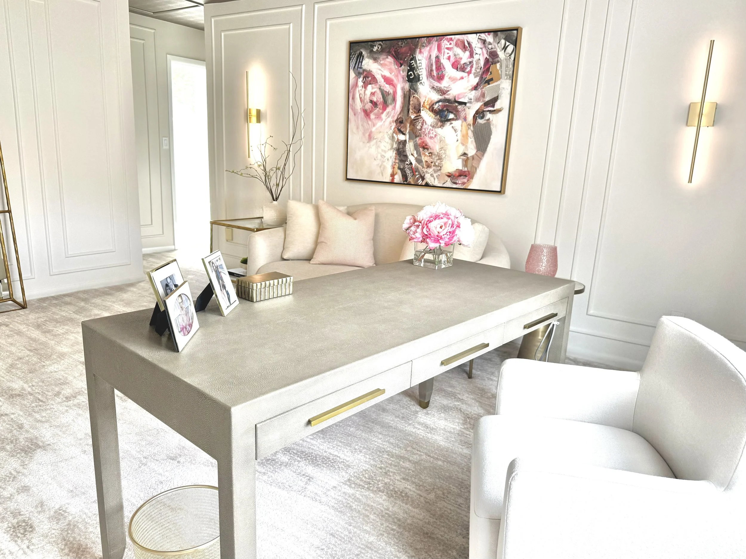
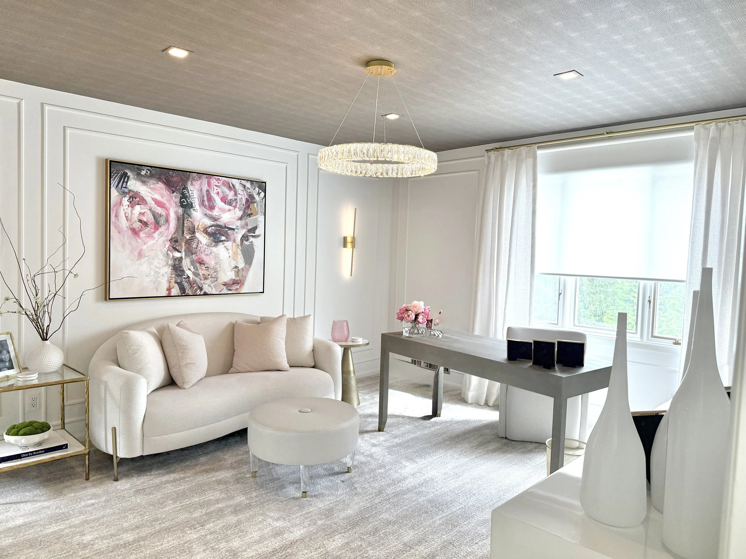
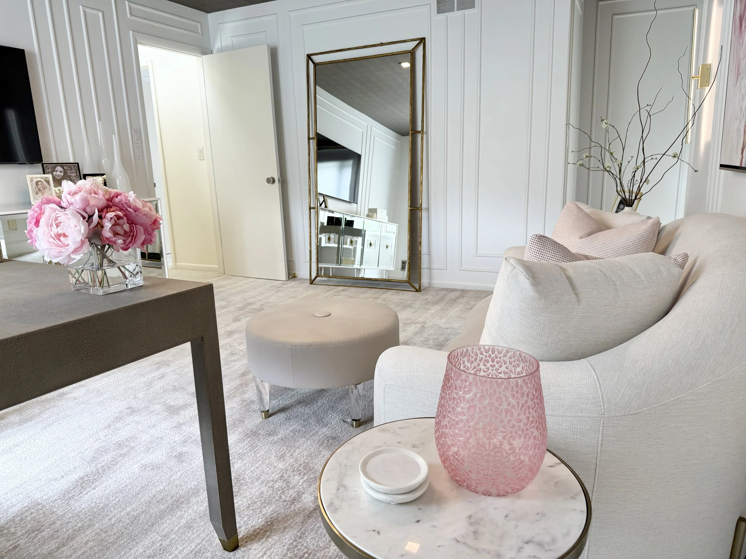
CLICK PHOTOS TO SEE BEFORE IMAGES and ADDITIONAL VIEWS …
This former boys’ bedroom has been transformed into a sophisticated home office filled with light, texture and modern elegance. The sleek desk, soft neutral palette and stylish furnishings create a professional yet inviting space for work and relaxation.
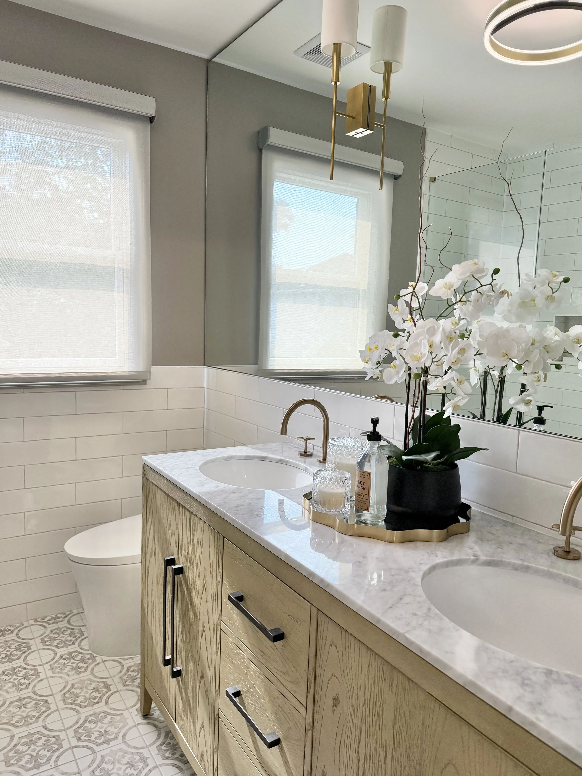
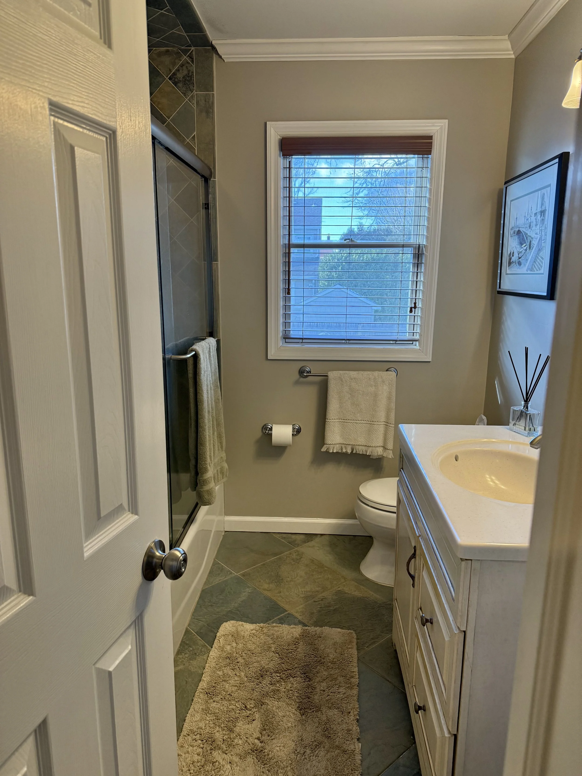
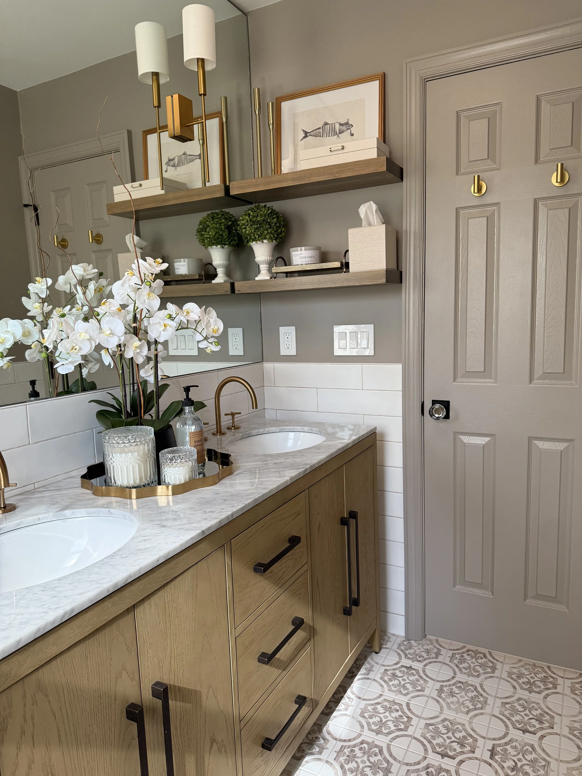
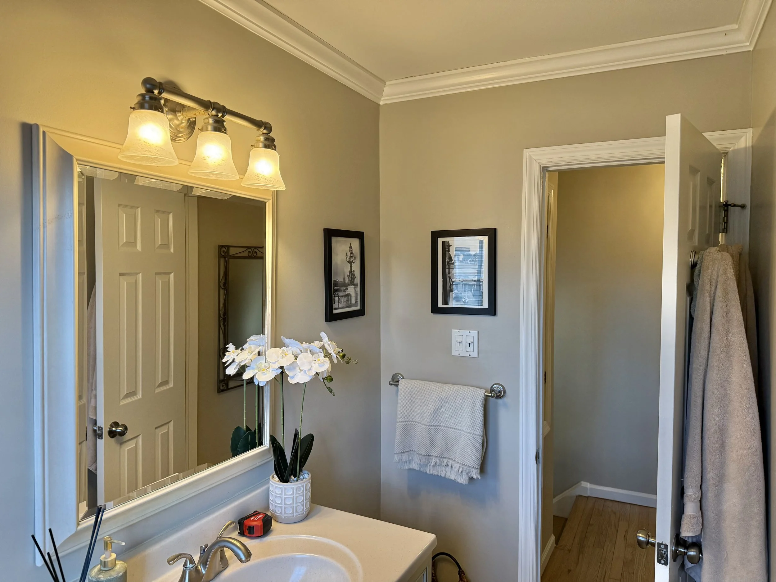
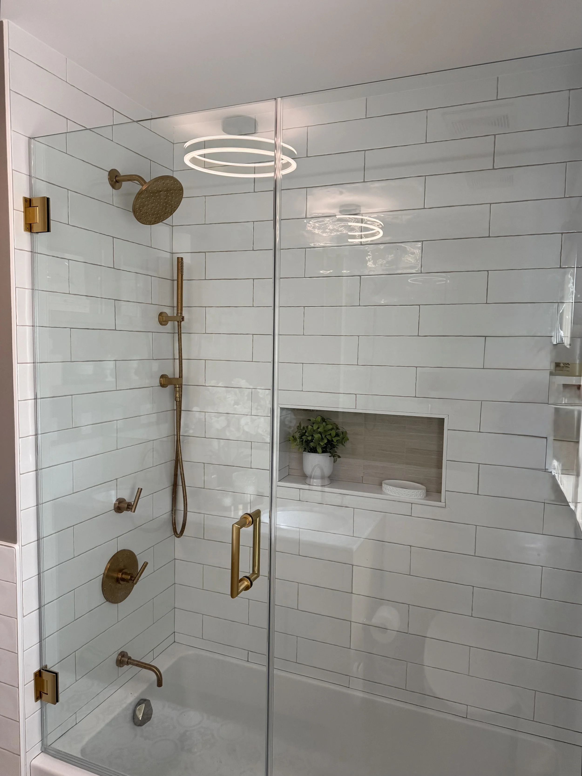
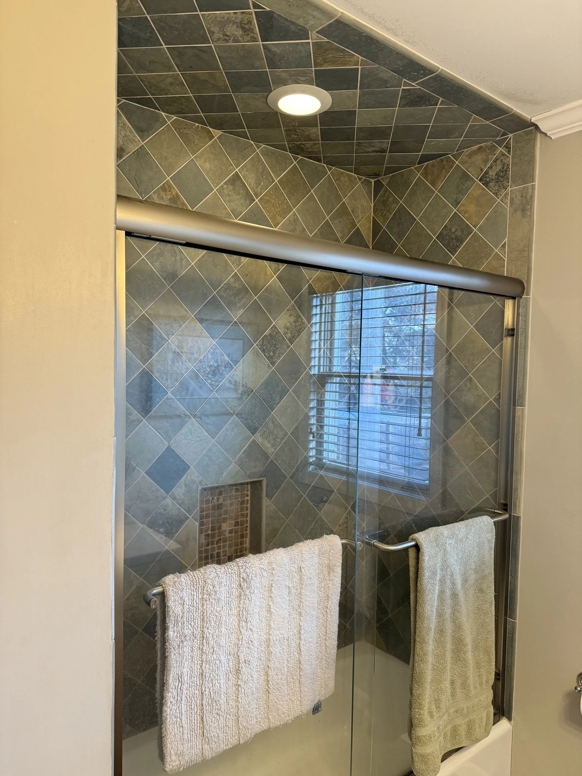
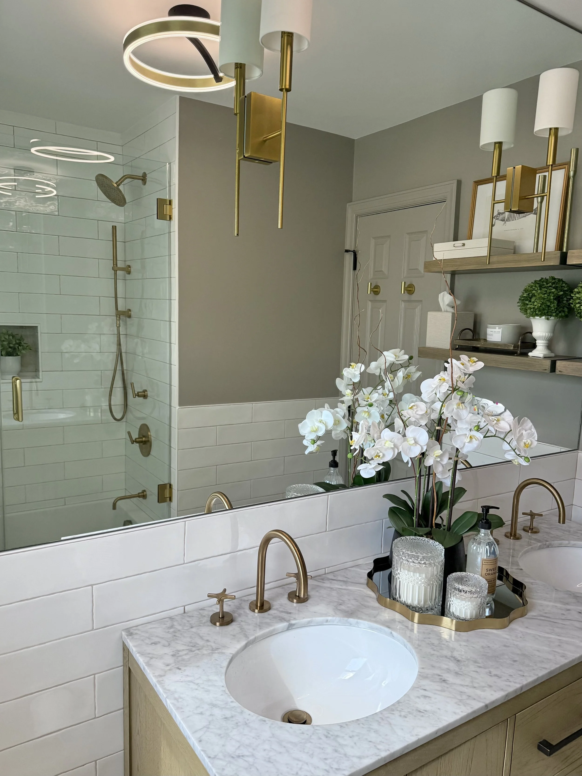
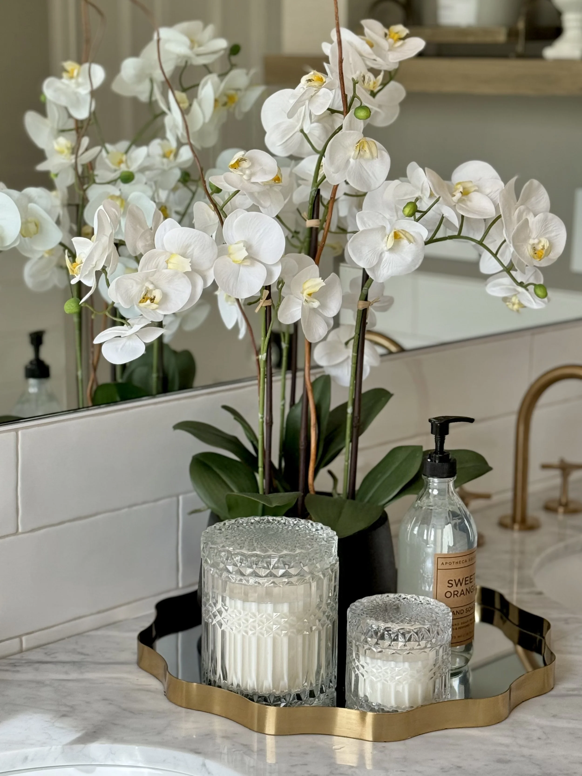
CLICK PHOTOS TO SEE BEFORE IMAGES and ADDITIONAL VIEWS …
The old bathroom felt dark and dated and did not use the space optimally. The new renovation completely transforms the space with a bright modern design. A mirrored wall, a double warm wood vanity, brass fixtures, airy white subway tiles and a patterned floor make it feel like a spa.




CLICK PHOTOS TO SEE BEFORE IMAGES and ADDITIONAL VIEWS …
This room is one of the first impressions when you enter this home; in addition to the contemporary furnishings we added this understated, elegant showstopper of a fixture.







CLICK PHOTOS TO SEE BEFORE IMAGES and ADDITIONAL VIEWS …
The objective was to update but at the same time I felt creating zones in this small home helped to define each space and bring it all together





CLICK PHOTOS TO SEE BEFORE IMAGES and ADDITIONAL VIEWS …
In order to achieve this update we needed to paint, install new fixtures & hardware, new backsplash and window treatments. A new floor stain was a must.




CLICK PHOTOS TO SEE BEFORE IMAGES and ADDITIONAL VIEWS …
We removed all of the dark furniture and removed clutter from the built-ins to create an inviting, lighter and brighter living space with navy blue accents.




CLICK PHOTOS TO SEE BEFORE IMAGES and ADDITIONAL VIEWS …
A complete renovation was necessary including the removal of two walls to open up this entire area and create a brand new kitchen/entertaining space. (It was formerly a living, dining room and kitchen).


CLICK PHOTOS TO SEE BEFORE IMAGES and ADDITIONAL VIEWS …
The narrow walkway to the bathroom and bulky chair made the bedroom feel cramped. Lighter walls, a centered bed and new nightstands created a more open and serene space.



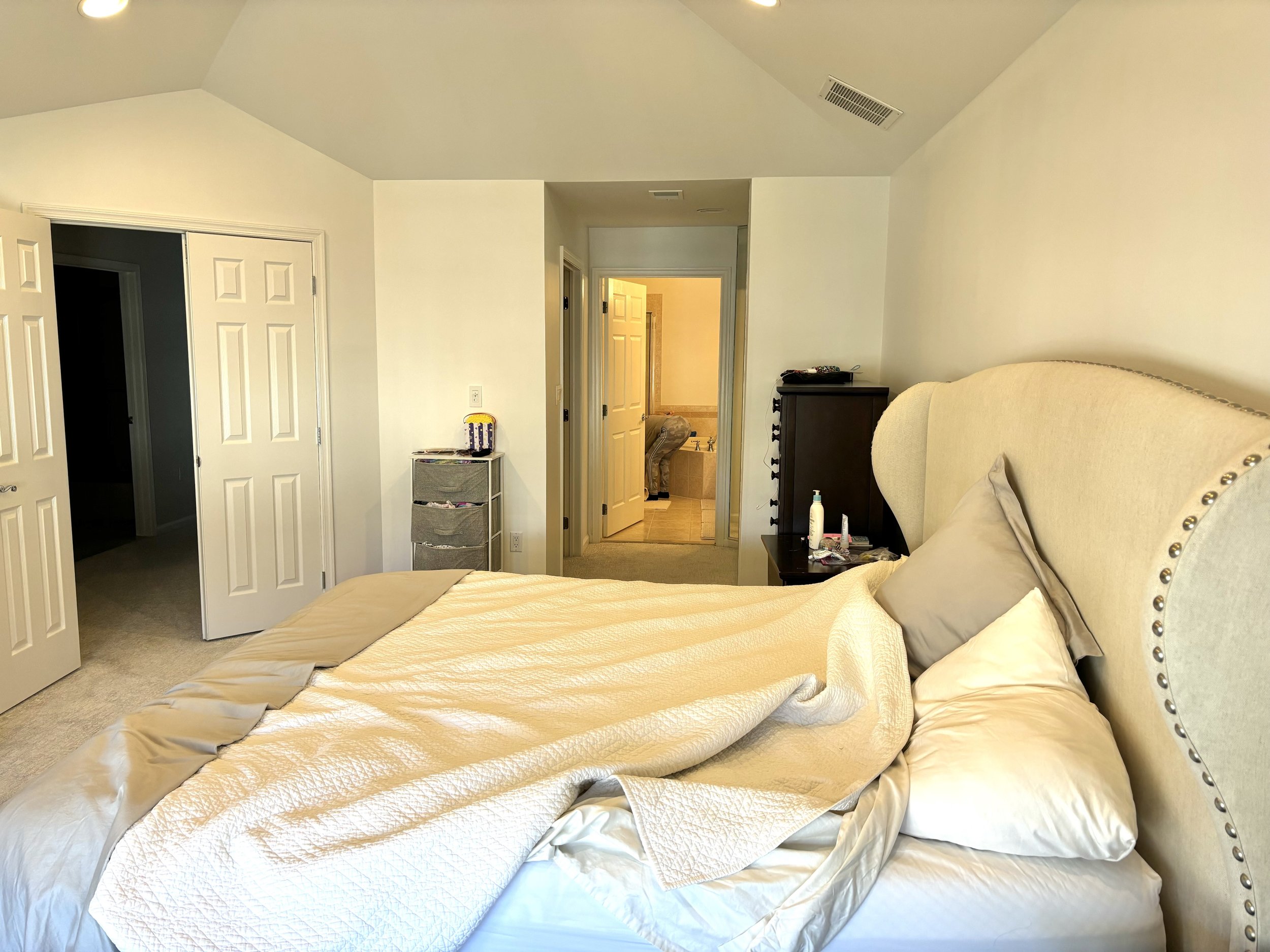
CLICK PHOTOS TO SEE BEFORE IMAGES and ADDITIONAL VIEWS …
This bedroom needed more storage and updating the decor was paramount; we accomplished both.




CLICK PHOTOS TO SEE BEFORE IMAGES and ADDITIONAL VIEWS …
Once a dining/child’s art space, this newly transformed dining space went from drab to fab with new paint, drapes and contemporary furnishings!


CLICK PHOTOS TO SEE BEFORE IMAGES and ADDITIONAL VIEWS …
Clutter was the biggest issue with this space that was taken over by the next generation so we rethought what was working and after new floors and lots of fresh paint were introduced this home was completely reimagined.




CLICK PHOTOS TO SEE BEFORE IMAGES and ADDITIONAL VIEWS …
A formal living space is now a contemporary and transitional place to gather!


CLICK PHOTOS TO SEE BEFORE IMAGES and ADDITIONAL VIEWS …
This client wanted to update the color scheme but not go completely neutral so we played up the back of the wall unit and kept and everything else light and bright.


CLICK PHOTOS TO SEE BEFORE IMAGES and ADDITIONAL VIEWS …
First impressions make a difference!
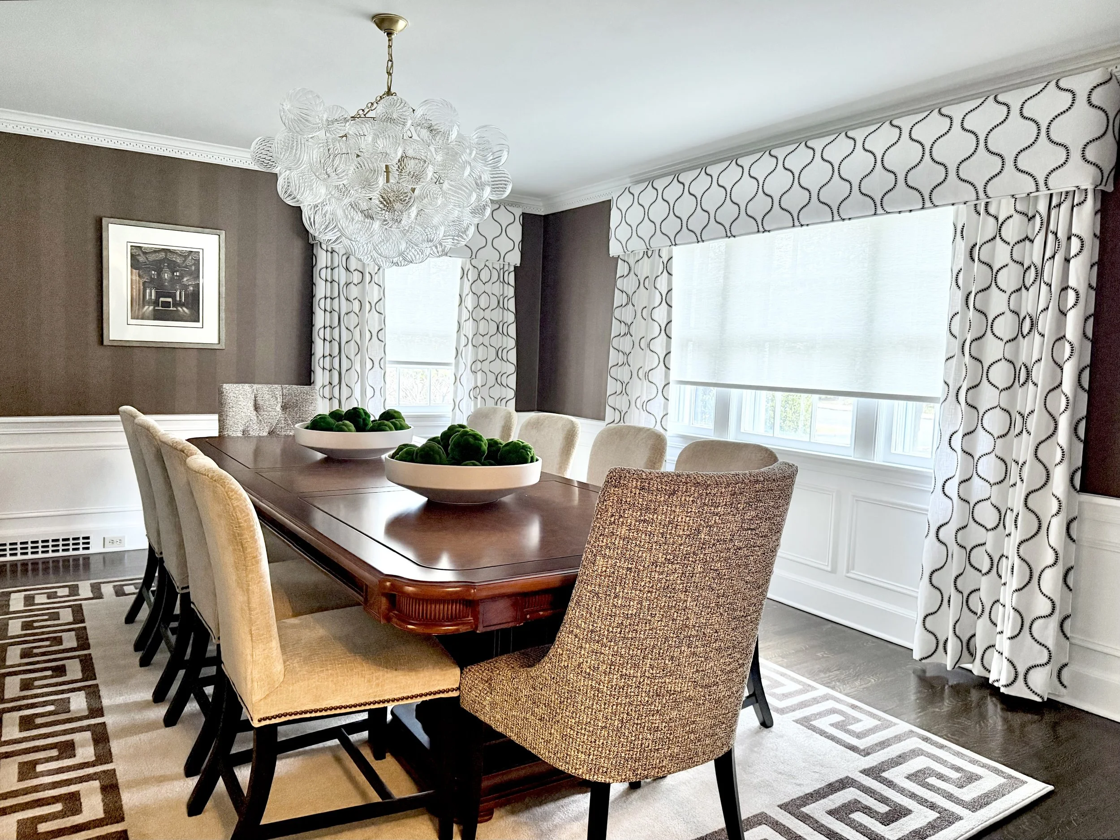
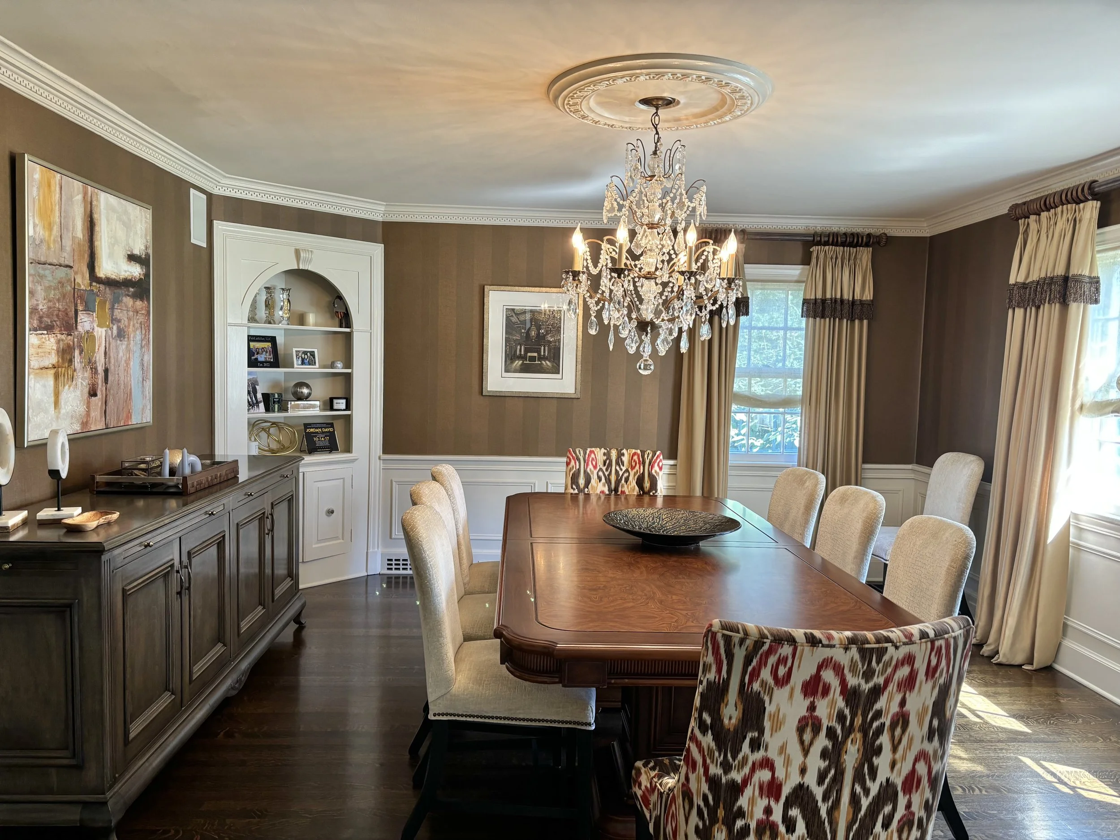
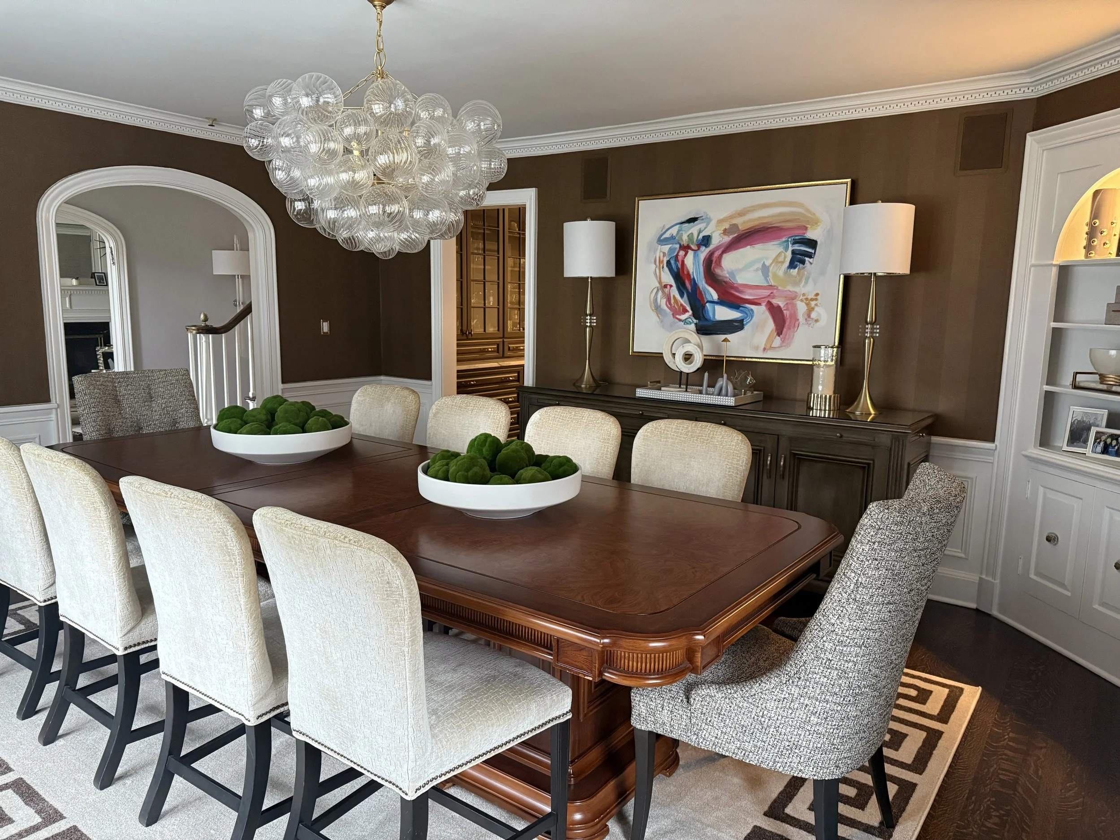
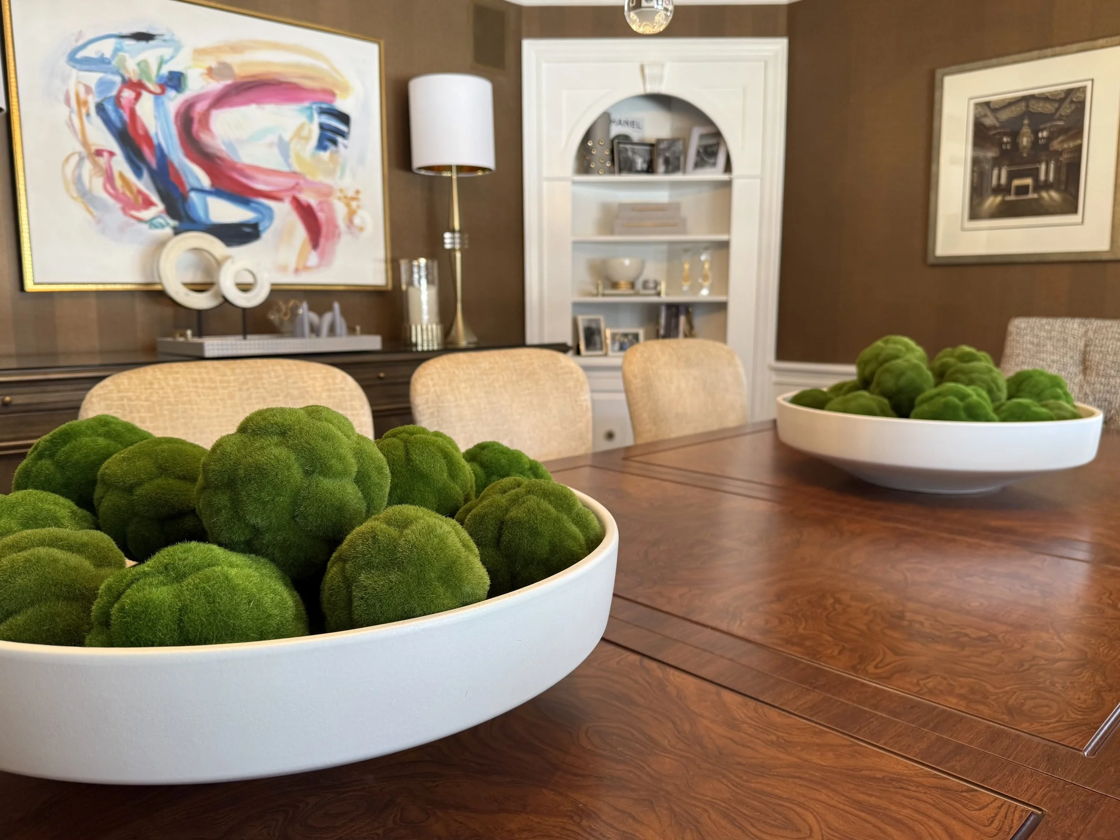
CLICK PHOTOS TO SEE BEFORE IMAGES and ADDITIONAL VIEWS …
This dining room transitioned from a traditional formal style to a more modern, transitional design. A sculptural glass chandelier, neutral reupholstered chairs and contemporary artwork introduce lightness and sophistication while balancing the warmth of the wood table.
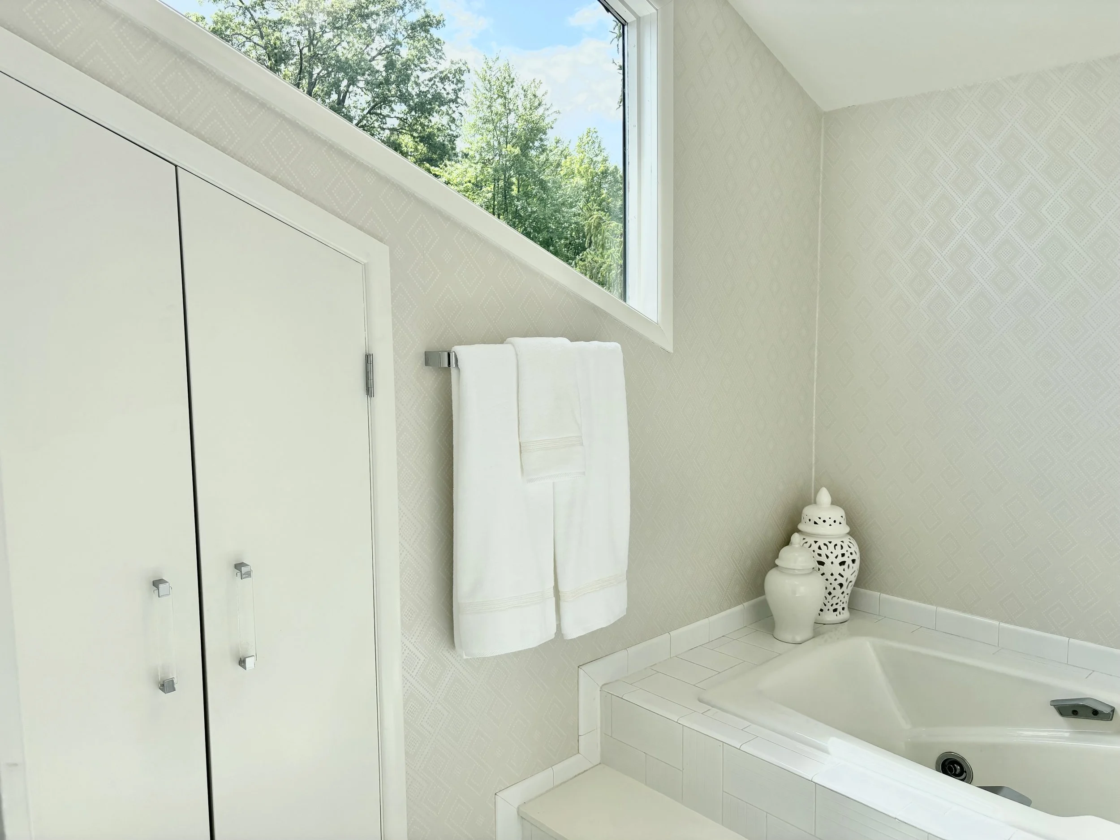
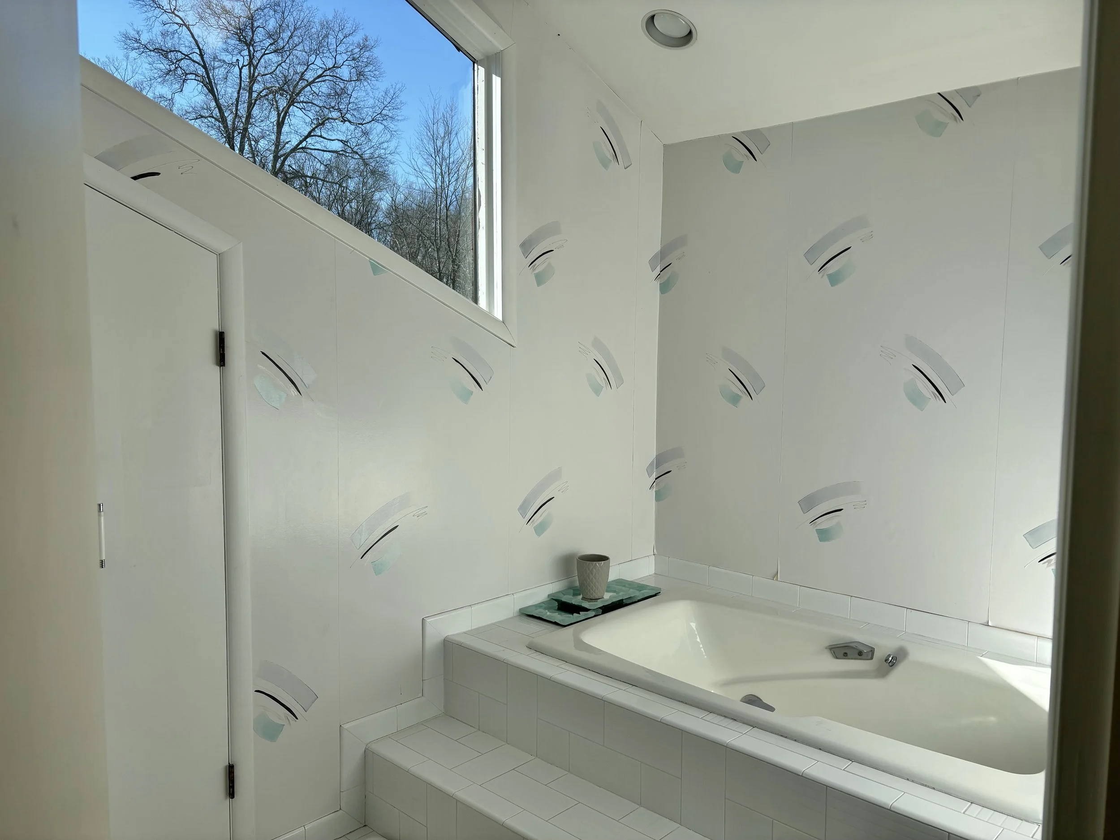
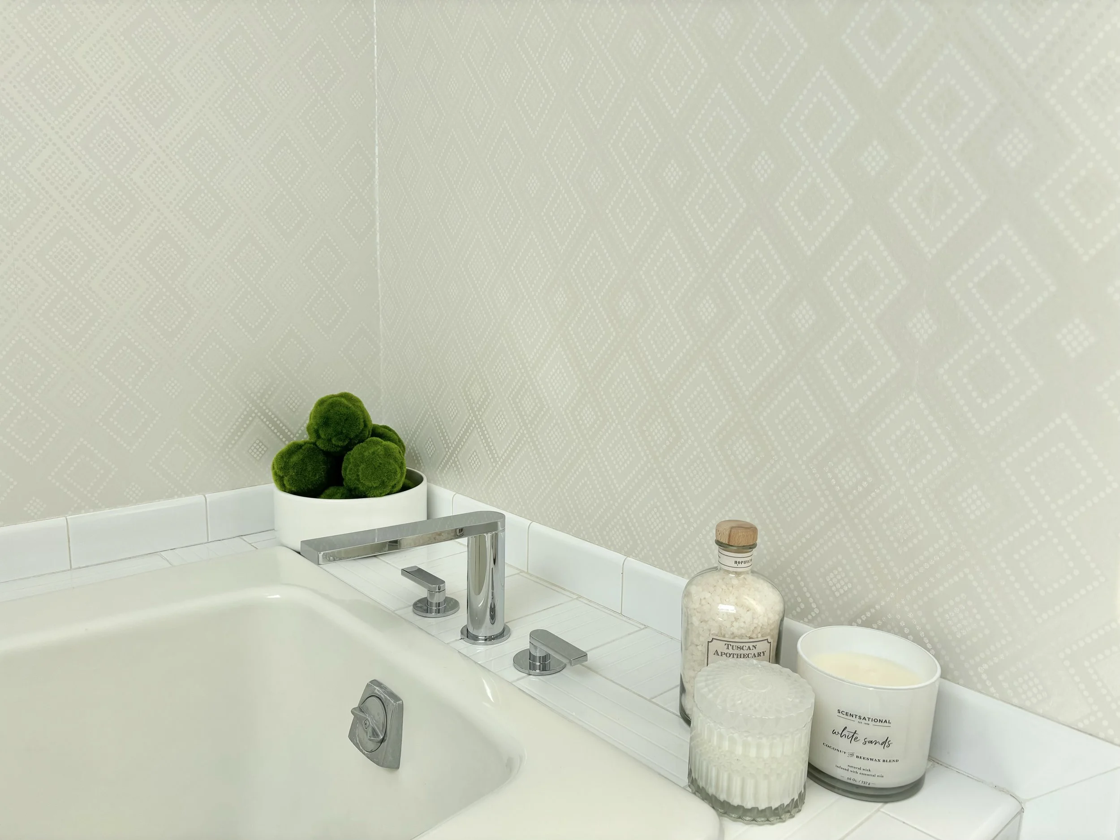
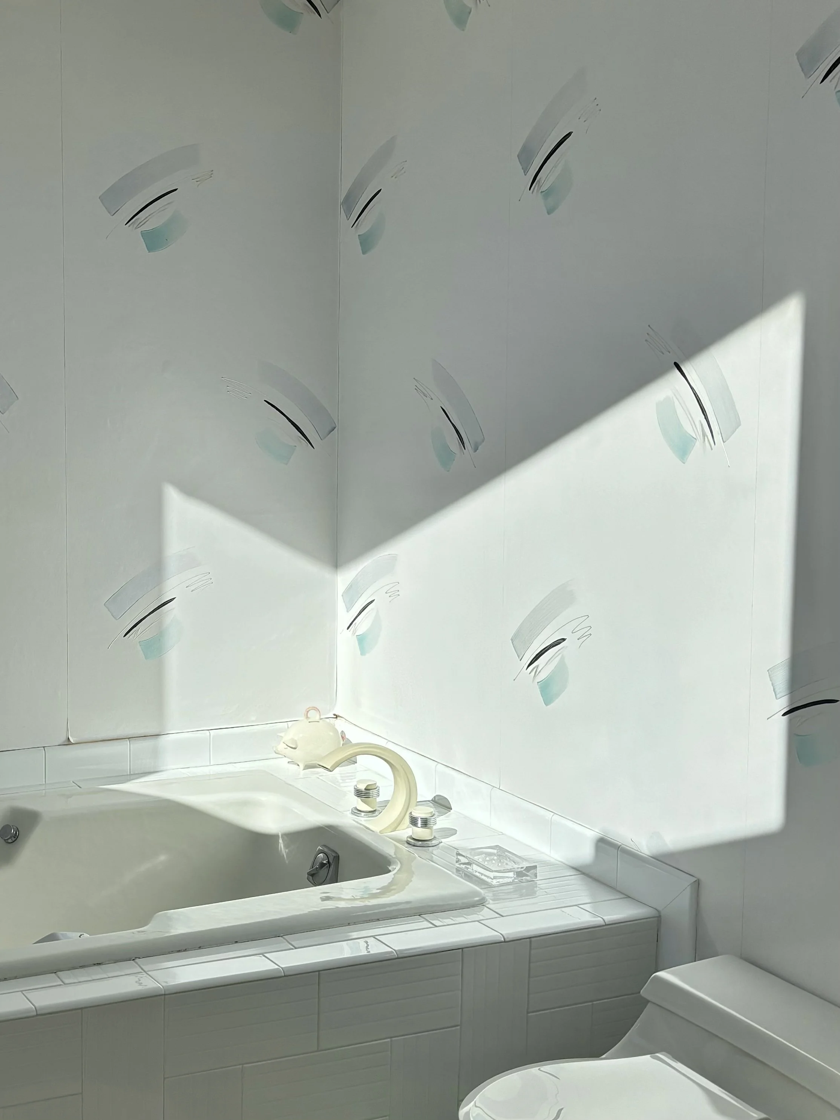
CLICK PHOTOS TO SEE BEFORE IMAGES and ADDITIONAL VIEWS …
A simple update with fresh wallpaper and sleek new fixtures transformed this bathroom into a modern, polished space.



CLICK PHOTOS TO SEE BEFORE IMAGES and ADDITIONAL VIEWS …
The table still worked but everything else needed a complete overhaul.
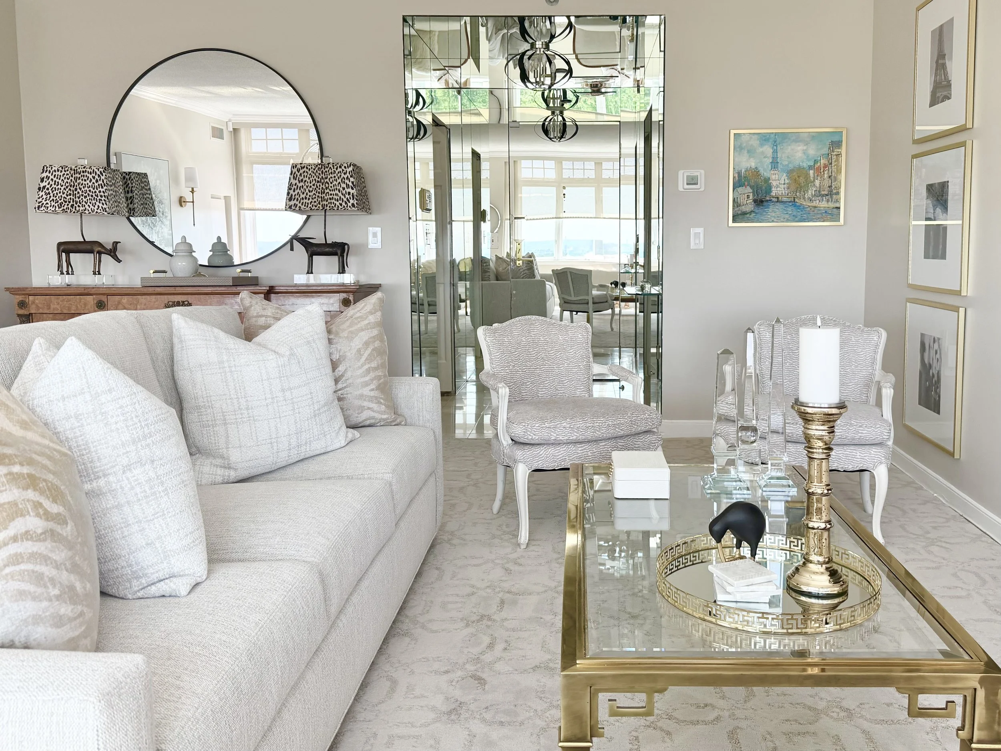
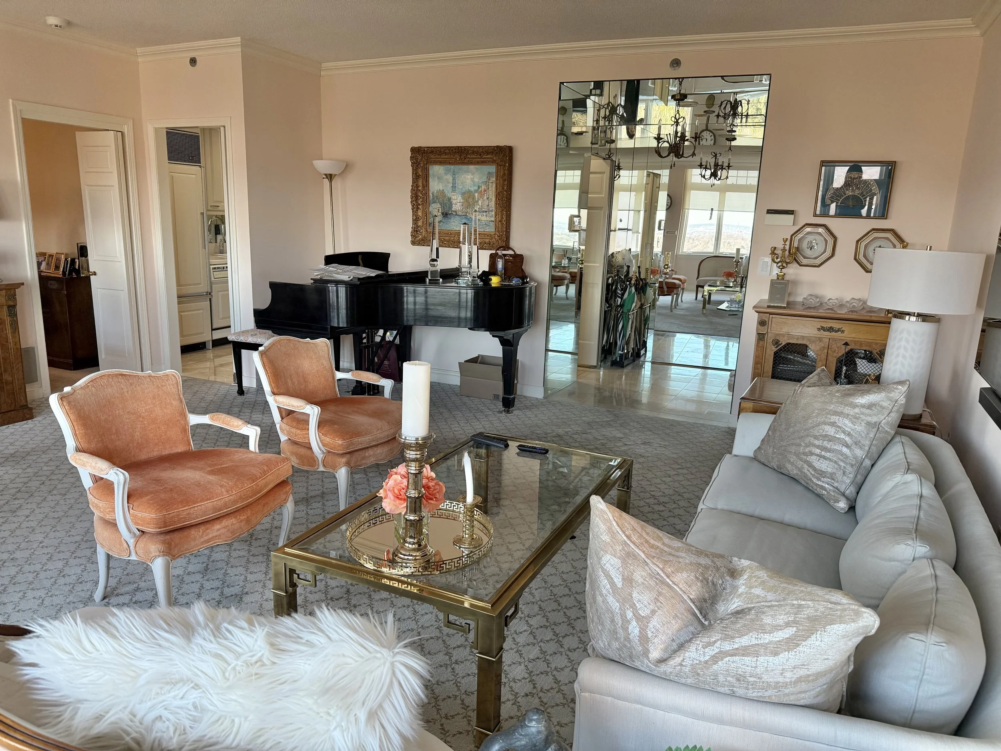
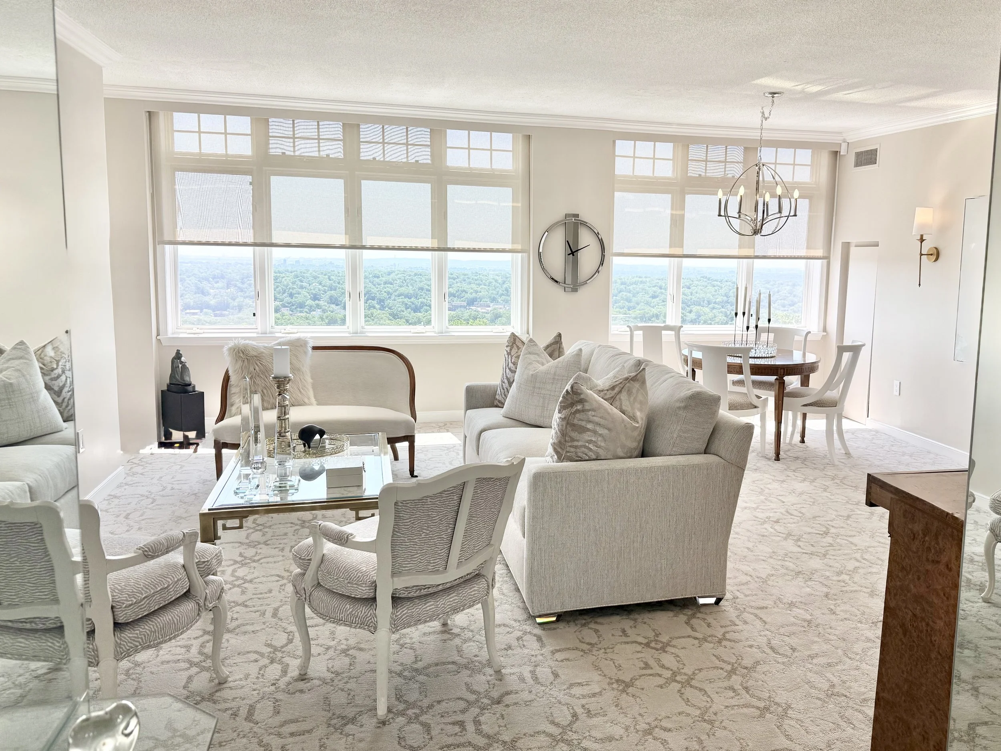
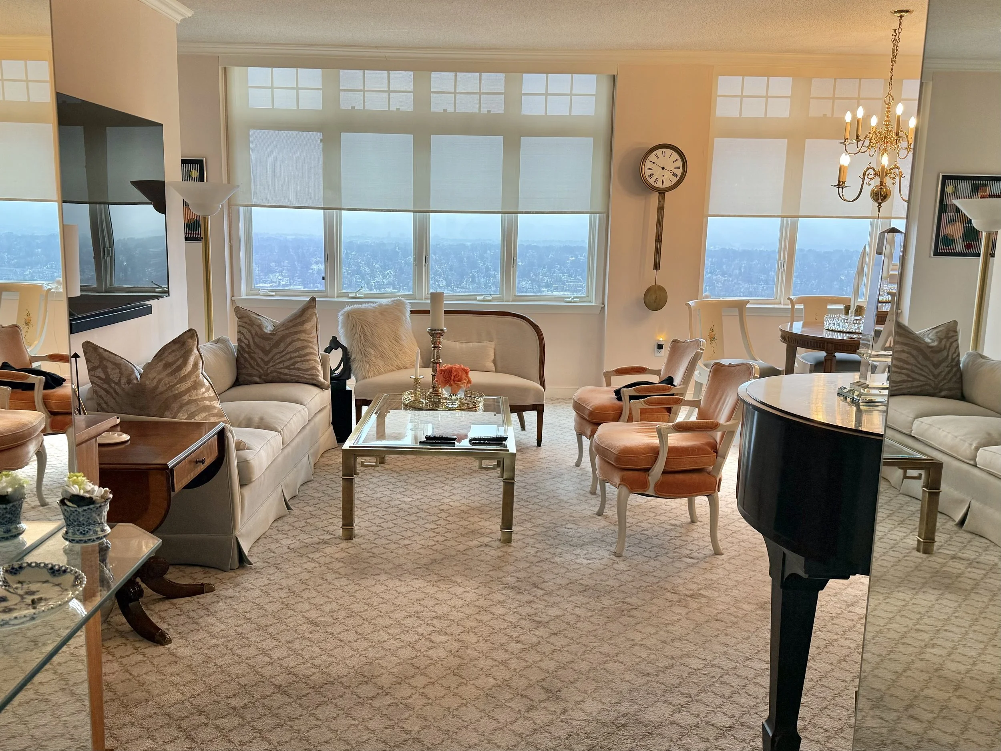
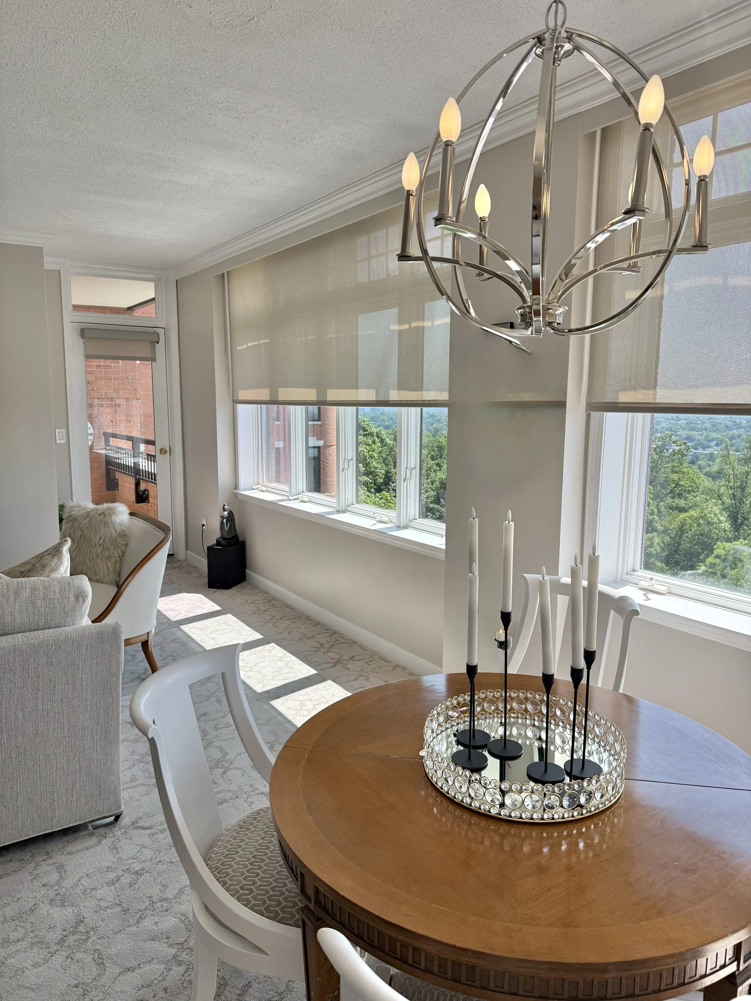
CLICK PHOTOS TO SEE BEFORE IMAGES and ADDITIONAL VIEWS …
This living room was transformed from a traditional, warm-toned space with darker accents to a serene contemporary retreat with a neutral palette. The updated design features layered textures, streamlined seating and bright aesthetic that highlights the natural light and expansive views.






CLICK PHOTOS TO SEE BEFORE IMAGES and ADDITIONAL VIEWS …
Using the vintage family furniture and changing it substantially; we created a restful and calming primary bedroom suite. Splurging on the wallpaper and custom window shades, the remainder was easier on the wallet.



CLICK PHOTOS TO SEE BEFORE IMAGES and ADDITIONAL VIEWS …
A much larger shower was needed, the tub was not. Given the size of the wall it was an easy fix.

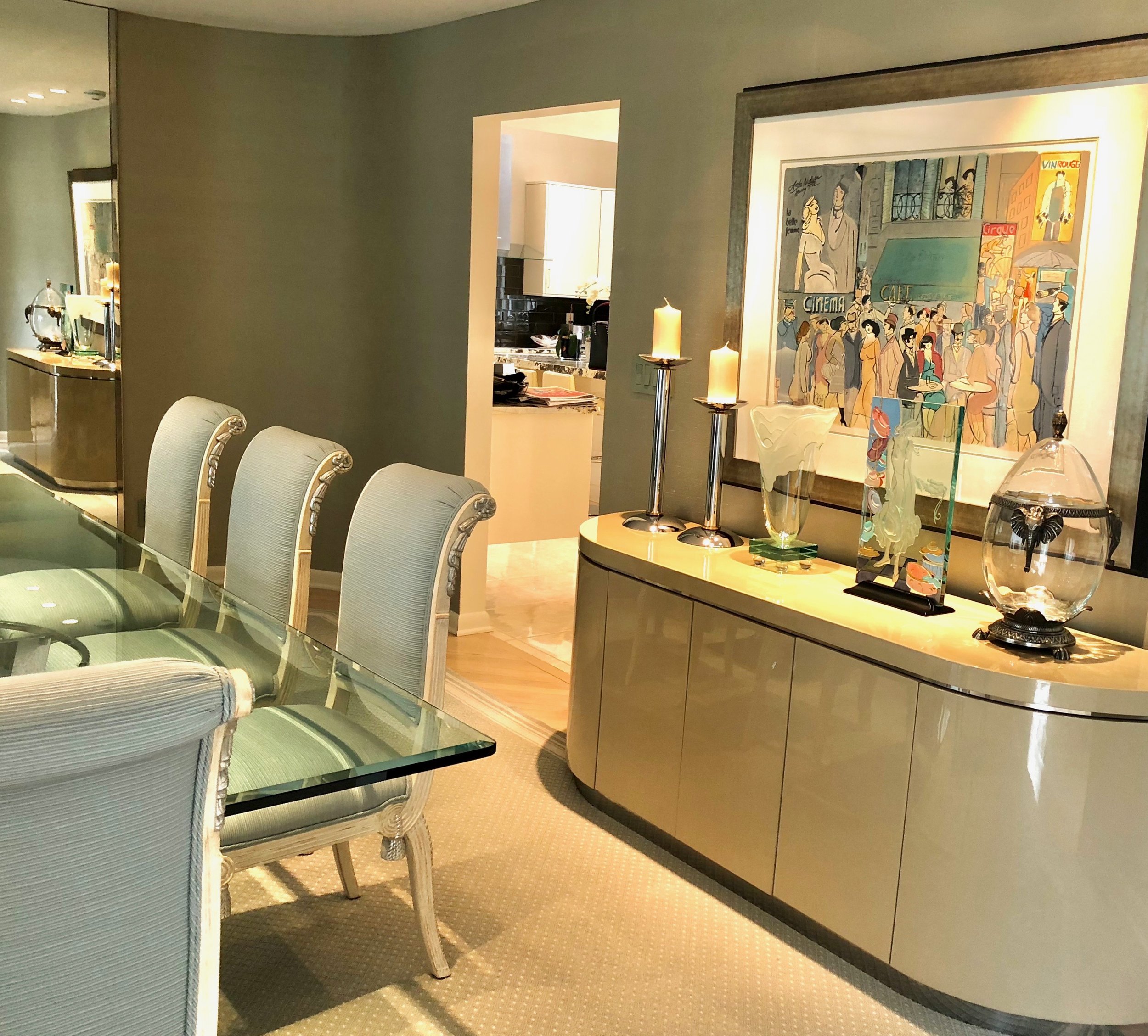


CLICK PHOTOS TO SEE BEFORE IMAGES and ADDITIONAL VIEWS …
Updating the buffet with clean lines and new artwork really elevated this space.


CLICK PHOTOS TO SEE BEFORE IMAGES and ADDITIONAL VIEWS …
From workspace to inviting sitting area in a neutral palette with a touch of color


CLICK PHOTOS TO SEE BEFORE IMAGES and ADDITIONAL VIEWS …
We created a more functional and modern vibe for this outdated basement kitchen area.




CLICK PHOTOS TO SEE BEFORE IMAGES and ADDITIONAL VIEWS …
A cluttered and 80’s basement was transformed into a family haven with a neutral palette, large comfortable seating and the perfect accessories.


CLICK PHOTOS TO SEE BEFORE IMAGES and ADDITIONAL VIEWS …
Staged to Sell: After being on the market for almost two years - we staged this traditional, bar/game room using light paint and new, modern furniture and accessories to give it a fresh new look!


CLICK PHOTOS TO SEE BEFORE IMAGES and ADDITIONAL VIEWS …
Paint, new hardware and fresh stools totally updated this 90’s kitchen.


CLICK PHOTOS TO SEE BEFORE IMAGES and ADDITIONAL VIEWS …
First impressions! This foyer was in need of an update; we added new carpet and furnishings including a custom bench for the curved wall.


CLICK PHOTOS TO SEE BEFORE IMAGES and ADDITIONAL VIEWS …
Using a lighter color paint on the ceiling and updating the artwork and lighting help to elevate this masculine workspace.


CLICK PHOTOS TO SEE BEFORE IMAGES and ADDITIONAL VIEWS …
We transformed this mid-century Florida master suite into an inviting glam space.
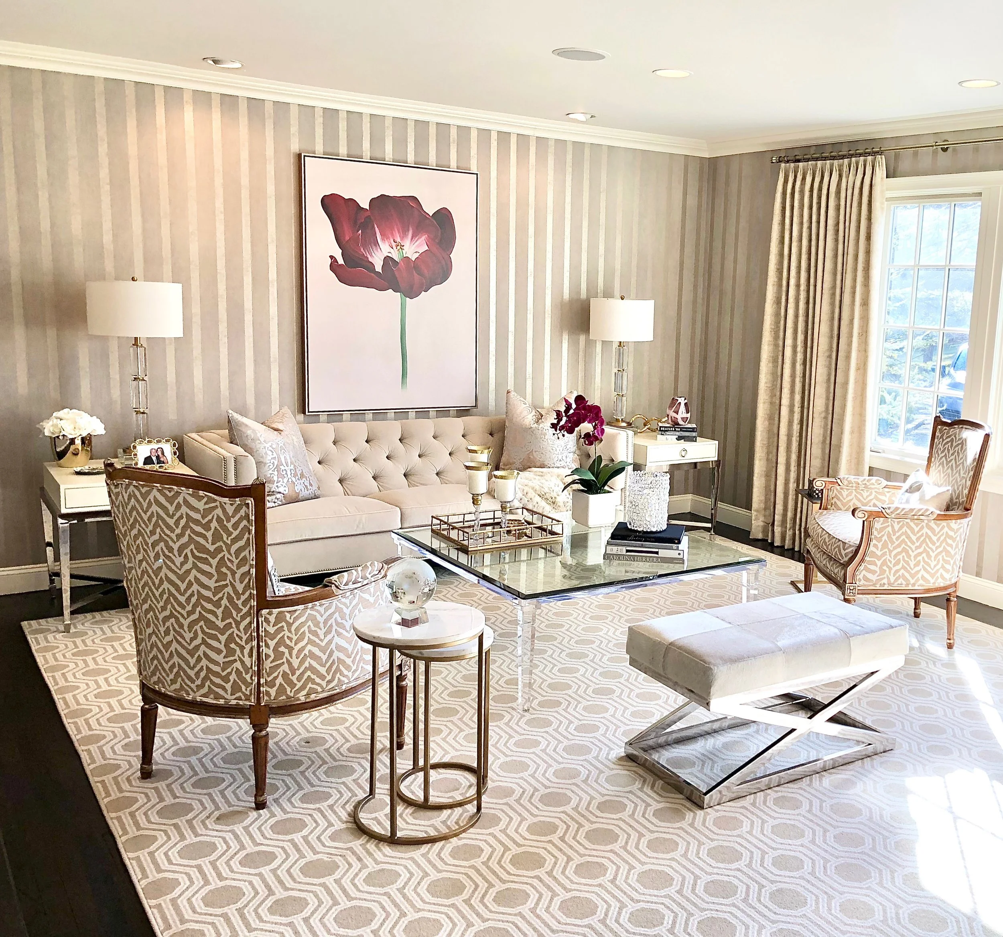
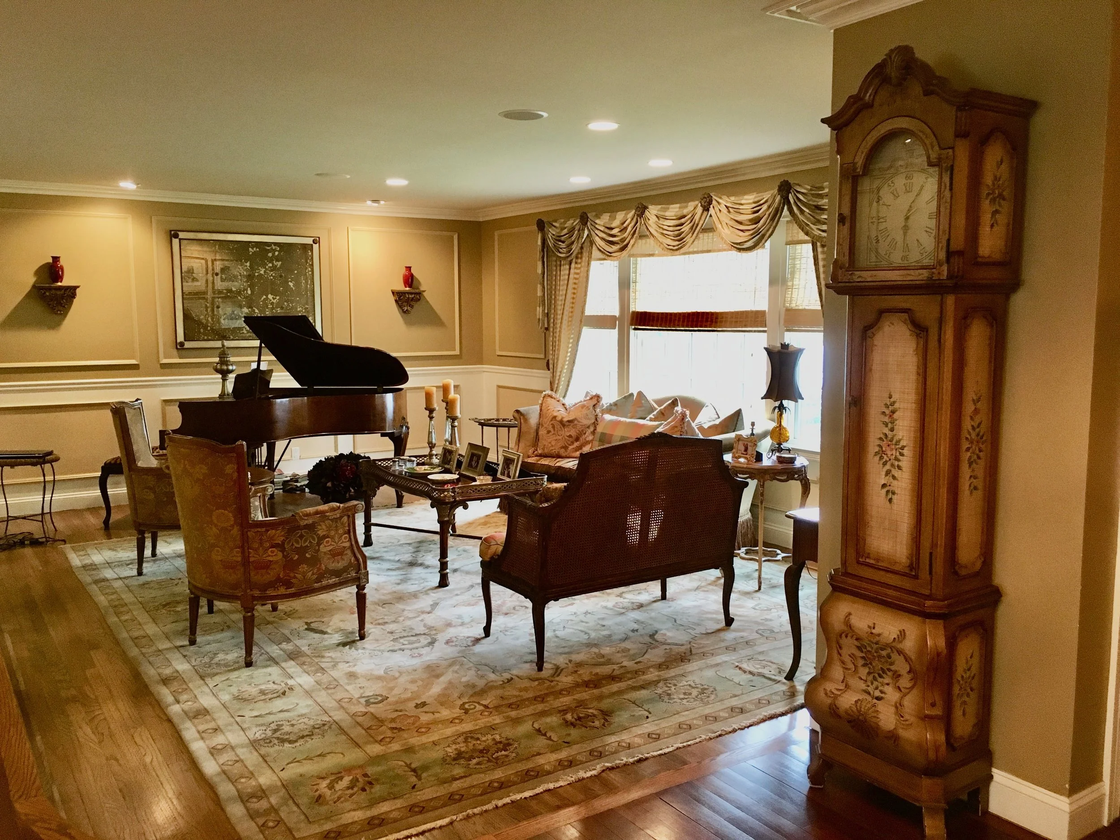

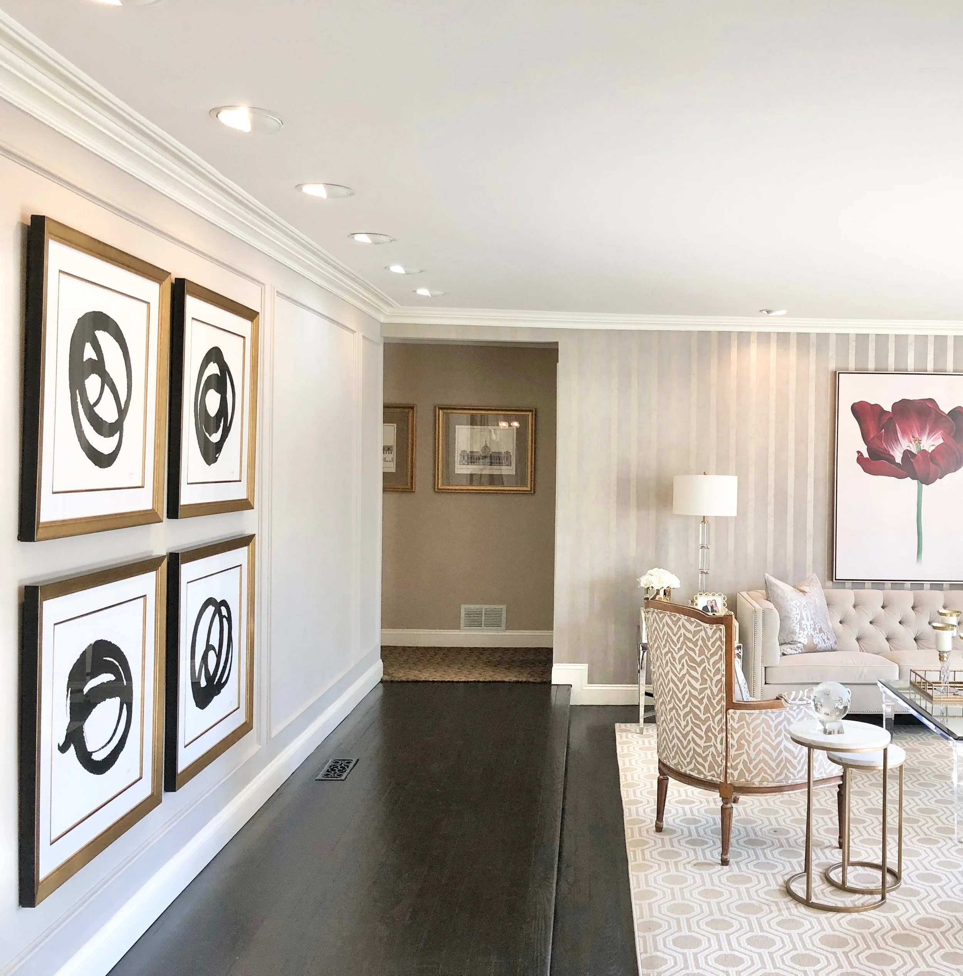
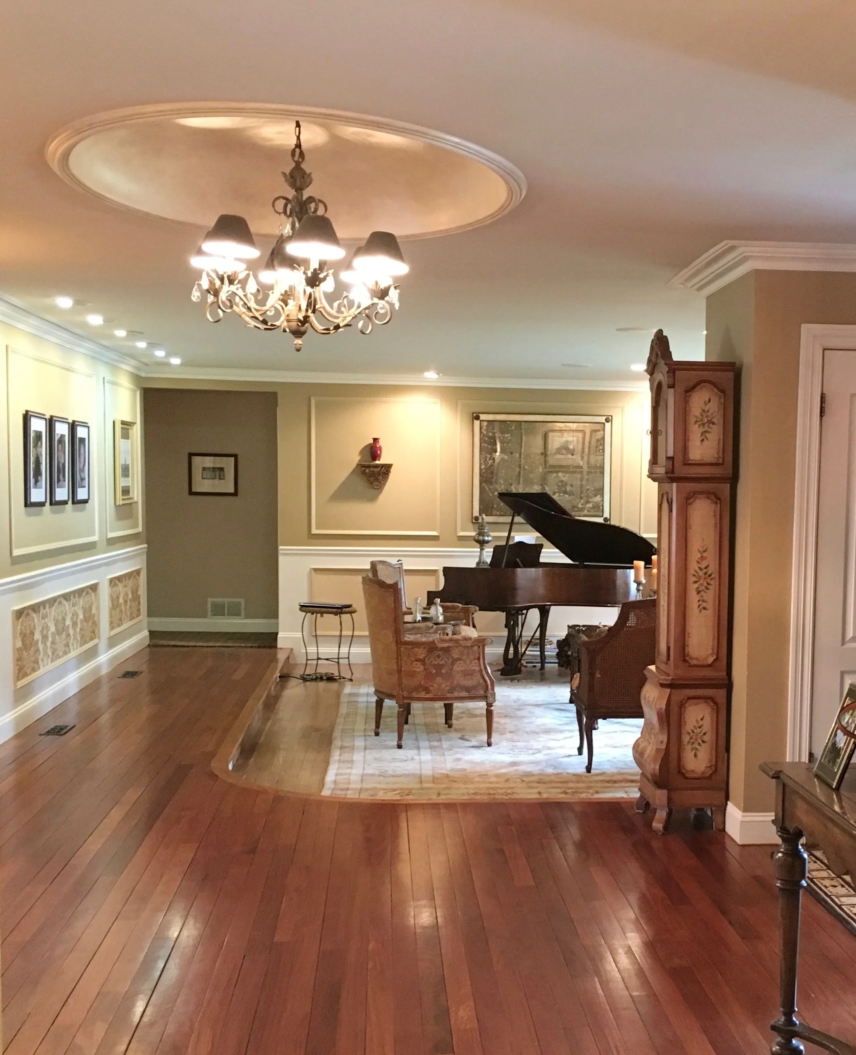
CLICK PHOTOS TO SEE BEFORE IMAGES and ADDITIONAL VIEWS …
A contemporary spin transformed this former traditional space and reupholstering these well-made chairs was the jumping off point.


A simple addition of crisp white painted trim and new cocktail table and seating gave this room a much needed update!


CLICK PHOTOS TO SEE BEFORE IMAGES and ADDITIONAL VIEWS …
A complete revamp of this master bath included expansion of the window by the tub, glass tile wall, custom concrete vanity and mirrors, lighting at various levels and of course the right accessories to top it all off


CLICK PHOTOS TO SEE BEFORE IMAGES and ADDITIONAL VIEWS …
Creating a cozy nook with a window seat makes this sitting area more useful




CLICK PHOTOS TO SEE BEFORE IMAGES and ADDITIONAL VIEWS …
The homeowner couldn’t imagine being able to accommodate a king bed, larger nightstands and adequate storage in this small primary bedroom.

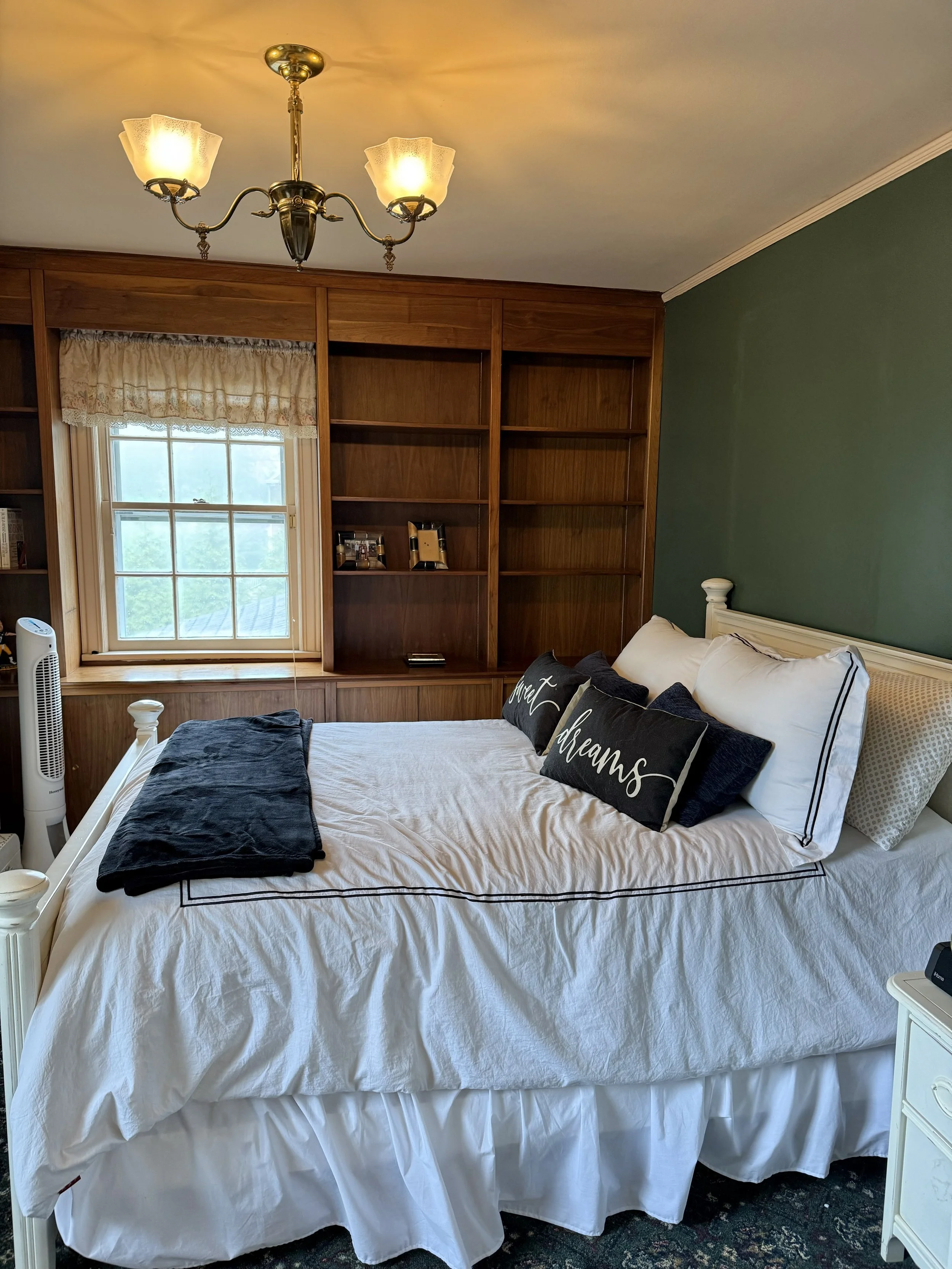


CLICK PHOTOS TO SEE BEFORE IMAGES and ADDITIONAL VIEWS …
A transformation of a dark and dated space with heavy wood built-ins gets a transformation into a bright and airy retreat. Fresh white cabinetry, light bedding and an updated ceiling fixture modernize the room and create a clean and sophisticated look.


Textural wallpaper and a more elegant mirror and accessories instantly elevated this bathroom. The subtle updates transformed the space from basic to beautifully polished and inviting.


CLICK PHOTOS TO SEE BEFORE IMAGES and ADDITIONAL VIEWS …
A complete update for this family room included a custom contemporary built-in and entirely fresh outlook including painting the stone fireplace.


CLICK PHOTOS TO SEE BEFORE IMAGES and ADDITIONAL VIEWS …
Adding bookcases, mirror, glass and fabulous lighting gave this room a whole new look.


CLICK PHOTOS TO SEE BEFORE IMAGES and ADDITIONAL VIEWS …
A facelift for this traditional dining room included updated draperies, a new light fixture and reupholstery
